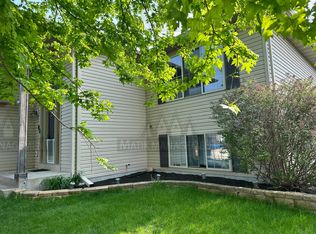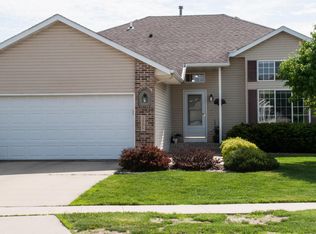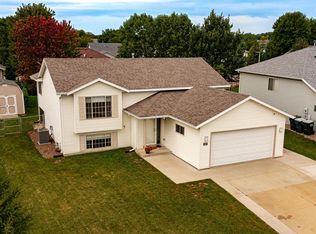Closed
$380,000
5814 49th Ave NW, Rochester, MN 55901
4beds
2,212sqft
Single Family Residence
Built in 2000
6,969.6 Square Feet Lot
$392,200 Zestimate®
$172/sqft
$2,190 Estimated rent
Home value
$392,200
$373,000 - $412,000
$2,190/mo
Zestimate® history
Loading...
Owner options
Explore your selling options
What's special
Recently renovated 4 bedroom, 2 bathroom home located in White Oaks! Features a brand new kitchen with quartz countertops, stainless steel appliances, fresh cabinets, floating shelves, and luxury vinyl flooring throughout the main level. Enjoy the spacious deck off the kitchen for relaxing fall evenings. Upstairs, find two bedrooms with an updated full bathroom boasting a double vanity and toilet. Both bedrooms include large walk-in closets. The basement offers a great layout for entertaining complete with a cozy fireplace. Additionally, there are two more bedrooms and another updated bathroom. Many other upgrades such as a newer roof, siding, lower level windows and an air filtration system. Close to schools and shopping.
Zillow last checked: 8 hours ago
Listing updated: May 03, 2025 at 11:37pm
Listed by:
James Dammen 507-219-8003,
Re/Max Results
Bought with:
Jesse R. Varela
Realty Group LLC
Source: NorthstarMLS as distributed by MLS GRID,MLS#: 6505395
Facts & features
Interior
Bedrooms & bathrooms
- Bedrooms: 4
- Bathrooms: 2
- Full bathrooms: 2
Bedroom 1
- Level: Main
- Area: 182 Square Feet
- Dimensions: 14x13
Bedroom 2
- Level: Main
- Area: 110 Square Feet
- Dimensions: 10x11
Bedroom 3
- Level: Lower
- Area: 165 Square Feet
- Dimensions: 11x15
Bedroom 4
- Level: Lower
- Area: 169 Square Feet
- Dimensions: 13x13
Family room
- Level: Lower
- Area: 375 Square Feet
- Dimensions: 25x15
Kitchen
- Level: Main
- Area: 231 Square Feet
- Dimensions: 21x11
Living room
- Level: Main
- Area: 182 Square Feet
- Dimensions: 13x14
Heating
- Forced Air
Cooling
- Central Air
Appliances
- Included: Dishwasher, Microwave, Range, Refrigerator
Features
- Basement: Finished
- Number of fireplaces: 1
Interior area
- Total structure area: 2,212
- Total interior livable area: 2,212 sqft
- Finished area above ground: 1,276
- Finished area below ground: 936
Property
Parking
- Total spaces: 2
- Parking features: Attached, Concrete
- Attached garage spaces: 2
Accessibility
- Accessibility features: None
Features
- Levels: Multi/Split
Lot
- Size: 6,969 sqft
Details
- Foundation area: 1040
- Parcel number: 740832058175
- Zoning description: Residential-Single Family
Construction
Type & style
- Home type: SingleFamily
- Property subtype: Single Family Residence
Materials
- Vinyl Siding
Condition
- Age of Property: 25
- New construction: No
- Year built: 2000
Utilities & green energy
- Gas: Natural Gas
- Sewer: City Sewer/Connected
- Water: City Water/Connected
Community & neighborhood
Location
- Region: Rochester
- Subdivision: White Oaks 3rd
HOA & financial
HOA
- Has HOA: No
Price history
| Date | Event | Price |
|---|---|---|
| 5/3/2024 | Sold | $380,000+0%$172/sqft |
Source: | ||
| 5/3/2024 | Pending sale | $379,900$172/sqft |
Source: | ||
| 3/23/2024 | Listed for sale | $379,900+2.7%$172/sqft |
Source: | ||
| 3/16/2024 | Listing removed | -- |
Source: Owner Report a problem | ||
| 3/12/2024 | Listed for sale | $370,000$167/sqft |
Source: Owner Report a problem | ||
Public tax history
| Year | Property taxes | Tax assessment |
|---|---|---|
| 2025 | $3,990 +7.8% | $387,100 +37.4% |
| 2024 | $3,700 | $281,700 -3.6% |
| 2023 | -- | $292,300 -1% |
Find assessor info on the county website
Neighborhood: Northwest Rochester
Nearby schools
GreatSchools rating
- 8/10George W. Gibbs Elementary SchoolGrades: PK-5Distance: 0.6 mi
- 3/10Dakota Middle SchoolGrades: 6-8Distance: 0.9 mi
- 5/10John Marshall Senior High SchoolGrades: 8-12Distance: 4.3 mi
Schools provided by the listing agent
- Elementary: George Gibbs
- Middle: John Adams
- High: John Marshall
Source: NorthstarMLS as distributed by MLS GRID. This data may not be complete. We recommend contacting the local school district to confirm school assignments for this home.
Get a cash offer in 3 minutes
Find out how much your home could sell for in as little as 3 minutes with a no-obligation cash offer.
Estimated market value$392,200
Get a cash offer in 3 minutes
Find out how much your home could sell for in as little as 3 minutes with a no-obligation cash offer.
Estimated market value
$392,200


