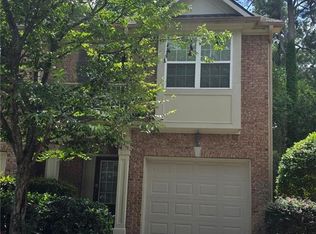Welcome to Your Dream Home in Peachtree Corners!
This stunning 3-bed, 2-bath ranch house is nestled in the highly desired area of Peachtree Corners, offering an unparalleled living experience. With meticulous attention to detail and an array of desirable features, this residence is sure to captivate every neighbor's admiration.
Now Available as a Fully Furnished Mid-Term Rental All Utilities Included!
Perfect for travel nurses, corporate travelers, and professional families seeking comfort, convenience, and flexibility without the hassle of setting up services.
Prime Location Everything You Need Within Minutes
Enjoy the best of suburban living with unbeatable convenience! Located just minutes from:
The Forum Shopping Mall
Trader Joe's, Publix, and Sprouts Farmers Market
Town Center at Peachtree Corners a vibrant hub of dining, shopping, and entertainment
Simpsonwood Park and Jones Bridge Park perfect for weekend strolls, kayaking, or a family picnic
This location offers quick access to major commuting routes while giving you the peace and beauty of a residential neighborhood.
Exquisite Exterior Features:
Year-Round Garden Delight: Enjoy the enchantment of a beautifully landscaped garden that blooms in every season, adding charm and color to your surroundings.
Convenient Amenities: Inside, discover the convenience of a washer and dryer, ensuring effortless laundry care right within the comfort of your home.
Ample Parking and Outdoor Retreat: With a spacious 2-car garage, plenty of parking space, and an additional stone patio, you'll relish the luxury of a private, fenced backyard perfect for your four-legged companion to roam freely.
Entertainment Haven: Host memorable gatherings on the freshly painted wooden deck, complete with a barbecue grill ideal for soaking in the sunshine or stargazing under the night sky.
Elegant Interior Highlights:
Fully Furnished Comfort: Thoughtfully furnished with quality pieces, including two king-sized beds and one full-sized bed move-in ready and curated for your ease and relaxation.
Spacious Living: Step into the expansive living area featuring high sloped ceilings, creating an airy and inviting atmosphere.
Gourmet Kitchen: Seamlessly integrated with the living room, the kitchen boasts ample cabinet space, recently painted for a modern touch, and offers delightful garden views from the adjacent dining area.
Secluded Office Space: Adjacent to the kitchen, a sliding door provides access to a quiet office flooded with natural light and views of the backyard perfect for remote work and video calls.
Cozy Ambiance: Gather around the wood-burning fireplace for cozy nights and tranquil moments.
Luxurious Master Suite: Retreat to the generously sized master bedroom, complete with his-and-her closets and an additional storage space. The ensuite bath features a spacious walk-in shower adorned with exquisite natural stone tiles and marble.
Comfortable Secondary Bedrooms: The second bedroom includes a walk-in closet and ample space, ideal for family or guests.
Additional Features:
Radiant and Inviting: The entire house boasts fresh paint and engineered wood flooring, complemented by nearly new windows that flood the space with natural light.
Office-Ready Environment: Quiet, bright, and separate from main living spaces.
Modern Comforts: A nearly new A/C unit keeps the home cool during the warmer months.
All Utilities Included: Water, electricity, gas, internet, and trash all covered for a truly hassle-free stay.
Flexible Lease Terms: Ideal for 1- to 6-month stays.
Whether you're relocating, on a professional assignment, or simply in need of a peaceful and fully equipped home, this charming residence offers everything you need for a seamless and elevated stay.
1 Month or longer lease only. No smoking allowed.
House for rent
Accepts Zillow applications
$4,400/mo
5814 Crooked Creek Rd, Norcross, GA 30092
3beds
2,326sqft
Price may not include required fees and charges.
Single family residence
Available now
Cats, small dogs OK
Central air
In unit laundry
Attached garage parking
Forced air
What's special
Wood-burning fireplaceHigh sloped ceilingsPrivate fenced backyardBeautifully landscaped gardenAmple cabinet spaceNearly new windowsWalk-in closet
- 41 days
- on Zillow |
- -- |
- -- |
Travel times
Facts & features
Interior
Bedrooms & bathrooms
- Bedrooms: 3
- Bathrooms: 2
- Full bathrooms: 2
Rooms
- Room types: Office
Heating
- Forced Air
Cooling
- Central Air
Appliances
- Included: Dishwasher, Dryer, Washer
- Laundry: In Unit
Features
- Walk In Closet
- Flooring: Hardwood
- Furnished: Yes
Interior area
- Total interior livable area: 2,326 sqft
Property
Parking
- Parking features: Attached
- Has attached garage: Yes
- Details: Contact manager
Features
- Exterior features: Bicycle storage, Electricity included in rent, Garbage included in rent, Gas included in rent, Heating system: Forced Air, Internet included in rent, Utilities included in rent, Walk In Closet, Water included in rent
Details
- Parcel number: 6303033
Construction
Type & style
- Home type: SingleFamily
- Property subtype: Single Family Residence
Utilities & green energy
- Utilities for property: Electricity, Garbage, Gas, Internet, Water
Community & HOA
Location
- Region: Norcross
Financial & listing details
- Lease term: 1 Month
Price history
| Date | Event | Price |
|---|---|---|
| 8/6/2025 | Price change | $4,400+10%$2/sqft |
Source: Zillow Rentals | ||
| 7/17/2025 | Listed for rent | $4,000+37.9%$2/sqft |
Source: Zillow Rentals | ||
| 5/6/2024 | Listing removed | -- |
Source: Zillow Rentals | ||
| 4/30/2024 | Listed for rent | $2,900$1/sqft |
Source: Zillow Rentals | ||
| 11/25/2013 | Sold | $195,612+3%$84/sqft |
Source: | ||
![[object Object]](https://photos.zillowstatic.com/fp/9591be6809854dde92c002308b7d29ed-p_i.jpg)
