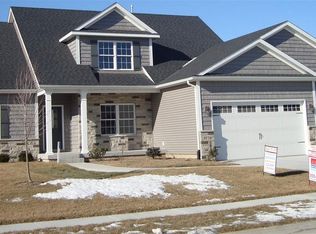Closed
Street View
$525,000
5814 Emily Rd, Bettendorf, IA 52722
3beds
2,116sqft
Single Family Residence
Built in 2016
0.34 Acres Lot
$552,700 Zestimate®
$248/sqft
$2,826 Estimated rent
Home value
$552,700
$508,000 - $602,000
$2,826/mo
Zestimate® history
Loading...
Owner options
Explore your selling options
What's special
Must see this quality built home by Chuck Pekios in the PV school district!! This lovely 3 Bedroom/2.5 bathroom/3 car garage ranch home has a huge great room, built-in hutch and and many cabinets in the kitchen with quartz countertops and a breakfast bar. The large primary bedroom has a ceramic tile shower, soaking tub and double vanity. The basement is a clean slate for the new home owner to finish! You will enjoy relaxing under your pergola on this east facing lot. All kitchen appliances stay!
Zillow last checked: 8 hours ago
Listing updated: February 02, 2026 at 11:07am
Listing courtesy of:
Amber Holmes 563-505-7400,
NextHome QC Realty
Bought with:
Sally Kent
Ruhl&Ruhl REALTORS Bettendorf
Source: MRED as distributed by MLS GRID,MLS#: QC4257599
Facts & features
Interior
Bedrooms & bathrooms
- Bedrooms: 3
- Bathrooms: 3
- Full bathrooms: 2
- 1/2 bathrooms: 1
Primary bedroom
- Features: Flooring (Carpet), Bathroom (Full)
- Level: Main
- Area: 234 Square Feet
- Dimensions: 13x18
Bedroom 2
- Features: Flooring (Carpet)
- Level: Main
- Area: 120 Square Feet
- Dimensions: 10x12
Bedroom 3
- Features: Flooring (Carpet)
- Level: Main
- Area: 168 Square Feet
- Dimensions: 12x14
Dining room
- Features: Flooring (Tile)
- Level: Main
- Area: 121 Square Feet
- Dimensions: 11x11
Great room
- Features: Flooring (Carpet)
- Level: Main
- Area: 340 Square Feet
- Dimensions: 17x20
Kitchen
- Features: Kitchen (Eating Area-Breakfast Bar, Pantry), Flooring (Tile)
- Level: Main
- Area: 168 Square Feet
- Dimensions: 12x14
Laundry
- Features: Flooring (Tile)
- Level: Main
- Area: 60 Square Feet
- Dimensions: 6x10
Heating
- Forced Air, Solid Surface Counter
Cooling
- Central Air
Appliances
- Included: Dishwasher, Disposal, Microwave, Range, Refrigerator, Gas Water Heater
- Laundry: Solid Surface Counter
Features
- Vaulted Ceiling(s), Solid Surface Counter
- Flooring: Solid Surface Counter
- Doors: Solid Surface Counter
- Windows: Solid Surface Counter
- Basement: Unfinished,Egress Window
- Number of fireplaces: 1
- Fireplace features: Gas Log, Great Room
Interior area
- Total interior livable area: 2,116 sqft
Property
Parking
- Total spaces: 3
- Parking features: Garage Door Opener, Attached, Garage
- Attached garage spaces: 3
- Has uncovered spaces: Yes
Accessibility
- Accessibility features: Solid Surface Counter
Lot
- Size: 0.34 Acres
- Dimensions: 110X136
- Features: Corner Lot, Level
Details
- Parcel number: 841103208
- Zoning: resid
- Other equipment: Radon Mitigation System
Construction
Type & style
- Home type: SingleFamily
- Architectural style: Ranch
- Property subtype: Single Family Residence
Materials
- Vinyl Siding, Solid Surface Counter
Condition
- New construction: No
- Year built: 2016
Utilities & green energy
- Sewer: Public Sewer
- Water: Public
Community & neighborhood
Location
- Region: Bettendorf
- Subdivision: Haley Heights
Other
Other facts
- Listing terms: Cash
Price history
| Date | Event | Price |
|---|---|---|
| 11/22/2024 | Sold | $525,000+1%$248/sqft |
Source: | ||
| 10/22/2024 | Pending sale | $520,000$246/sqft |
Source: | ||
| 10/19/2024 | Listed for sale | $520,000+32%$246/sqft |
Source: | ||
| 5/6/2016 | Sold | $394,000$186/sqft |
Source: Agent Provided Report a problem | ||
Public tax history
| Year | Property taxes | Tax assessment |
|---|---|---|
| 2024 | $7,166 -3.3% | $468,800 |
| 2023 | $7,412 +1.1% | $468,800 +12.6% |
| 2022 | $7,334 -0.2% | $416,240 |
Find assessor info on the county website
Neighborhood: 52722
Nearby schools
GreatSchools rating
- 10/10Hopewell ElementaryGrades: PK-6Distance: 0.5 mi
- 6/10Pleasant Valley Junior High SchoolGrades: 7-8Distance: 4.2 mi
- 9/10Pleasant Valley High SchoolGrades: 9-12Distance: 2 mi
Schools provided by the listing agent
- Elementary: Hopewell
- Middle: Pleasant Valley
- High: Pleasant Valley
Source: MRED as distributed by MLS GRID. This data may not be complete. We recommend contacting the local school district to confirm school assignments for this home.
Get pre-qualified for a loan
At Zillow Home Loans, we can pre-qualify you in as little as 5 minutes with no impact to your credit score.An equal housing lender. NMLS #10287.
