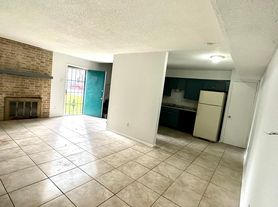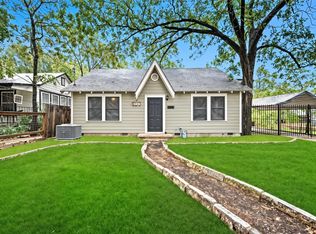Recently updated with modern elegance! Featuring laminate wood floors, bright open floor plan, granite counter tops, breakfast bar, stainless appliances, newer lighting, spacious primary bedroom, spa style Delta shower, oversized private backyard, smart thermostat and security system all on quiet cul-de-sac. Also features new roof March 2025, tankless water heater, new AC unit in 2024. All just minutes to downtown Austin, 15 mins to the airport and a jump/skip to all things dinning, movies, restaurants and shops at Mueller development.
House for rent
$3,000/mo
5814 Gloucester Ln, Austin, TX 78723
4beds
2,096sqft
Price may not include required fees and charges.
Singlefamily
Available now
Cats, dogs OK
Central air
In unit laundry
2 Attached garage spaces parking
Natural gas, central, fireplace
What's special
Bright open floor planLaminate wood floorsNewer lightingOversized private backyardStainless appliancesGranite counter topsBreakfast bar
- 22 days |
- -- |
- -- |
Travel times
Looking to buy when your lease ends?
Consider a first-time homebuyer savings account designed to grow your down payment with up to a 6% match & a competitive APY.
Facts & features
Interior
Bedrooms & bathrooms
- Bedrooms: 4
- Bathrooms: 2
- Full bathrooms: 2
Heating
- Natural Gas, Central, Fireplace
Cooling
- Central Air
Appliances
- Included: Dishwasher, Disposal, Microwave, Range
- Laundry: In Unit, Laundry Room
Features
- Beamed Ceilings, Breakfast Bar, Entrance Foyer, Exhaust Fan, French Doors, High Ceilings, No Interior Steps, Primary Bedroom on Main, Recessed Lighting, Vaulted Ceiling(s), Walk-In Closet(s)
- Flooring: Carpet, Tile, Wood
- Has fireplace: Yes
Interior area
- Total interior livable area: 2,096 sqft
Property
Parking
- Total spaces: 2
- Parking features: Attached, Garage, Covered
- Has attached garage: Yes
- Details: Contact manager
Features
- Stories: 1
- Exterior features: Contact manager
- Has view: Yes
- View description: Contact manager
Details
- Parcel number: 217225
Construction
Type & style
- Home type: SingleFamily
- Property subtype: SingleFamily
Materials
- Roof: Composition
Condition
- Year built: 1964
Community & HOA
Location
- Region: Austin
Financial & listing details
- Lease term: 12 Months
Price history
| Date | Event | Price |
|---|---|---|
| 10/15/2025 | Listed for rent | $3,000$1/sqft |
Source: Unlock MLS #5367628 | ||
| 5/10/2017 | Listing removed | $479,900$229/sqft |
Source: Texas Ally Real Estate Group #6600349 | ||
| 3/15/2017 | Pending sale | $479,900$229/sqft |
Source: Texas Ally Real Estate Group #6600349 | ||
| 2/25/2017 | Listed for sale | $479,900+140.1%$229/sqft |
Source: Texas Ally Real Estate Group #6600349 | ||
| 1/14/2016 | Sold | -- |
Source: Agent Provided | ||

