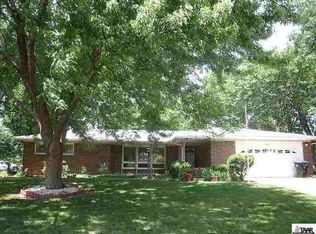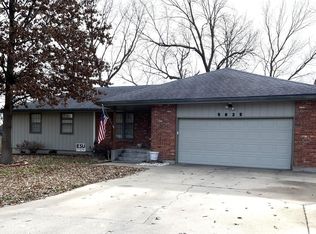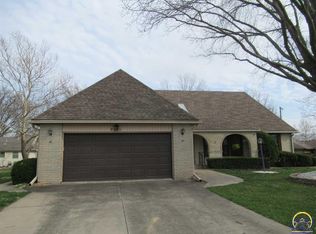Sold on 10/17/24
Price Unknown
5814 SW 28th Ter, Topeka, KS 66614
3beds
2,006sqft
Single Family Residence, Residential
Built in 1973
8,625 Acres Lot
$265,100 Zestimate®
$--/sqft
$1,947 Estimated rent
Home value
$265,100
$249,000 - $281,000
$1,947/mo
Zestimate® history
Loading...
Owner options
Explore your selling options
What's special
This charming home features a versatile layout perfect for modern living. The formal living room, currently used as a dining space, complements the inviting first-floor family room with a cozy fireplace and a spacious rec room in the basement. The dining area can easily be converted back for formal dining if desired. The updated kitchen boasts new cabinets, countertops, sink, faucet, and light fixtures. The primary suite offers a private full bath recently remodeled with a new vanity and fresh paint. The also recently remodeled hallway bathroom includes a stylish new vanity, fresh paint, updated fixtures, and a whole new shower-tub! The expansive basement rec room features a beautiful shiplap cedar wall, recessed lighting, and tiled flooring, along with plenty of utility and storage space. Enjoy the outdoors in the impressive 18x18 screened-in porch with a cathedral ceiling, built in 2017, or relax in the spacious, fenced backyard that includes a sizable custom-built storage shed with windows and a deck. Don’t miss this incredible opportunity!
Zillow last checked: 8 hours ago
Listing updated: October 17, 2024 at 06:01pm
Listed by:
Liesel Kirk-Fink 785-249-0081,
Kirk & Cobb, Inc.
Bought with:
Andre Mehrens, SP00224205
ReeceNichols Topeka Elite
Source: Sunflower AOR,MLS#: 235870
Facts & features
Interior
Bedrooms & bathrooms
- Bedrooms: 3
- Bathrooms: 2
- Full bathrooms: 2
Primary bedroom
- Level: Main
- Area: 166.25
- Dimensions: 13.3x12.5
Bedroom 2
- Level: Main
- Area: 132.5
- Dimensions: 10.6x12.5
Bedroom 3
- Level: Main
- Area: 134.62
- Dimensions: 10.6x12.7
Dining room
- Level: Main
- Area: 113.49
- Dimensions: 9.7x11.7
Family room
- Level: Main
- Area: 219.71
- Dimensions: 17.3x12.7
Great room
- Level: Main
- Area: 183.69
- Dimensions: 15.7x11.7
Kitchen
- Level: Main
- Area: 133.35
- Dimensions: 10.5x12.7
Laundry
- Level: Basement
Recreation room
- Level: Basement
- Area: 323.32
- Dimensions: 23.6x13.7
Heating
- Natural Gas
Cooling
- Central Air
Appliances
- Included: Oven, Dishwasher, Refrigerator, Disposal, Cable TV Available
- Laundry: In Basement, Separate Room
Features
- Flooring: Ceramic Tile, Laminate, Carpet
- Windows: Storm Window(s)
- Basement: Sump Pump,Concrete,Partially Finished
- Number of fireplaces: 1
- Fireplace features: One, Wood Burning
Interior area
- Total structure area: 2,006
- Total interior livable area: 2,006 sqft
- Finished area above ground: 1,502
- Finished area below ground: 504
Property
Parking
- Parking features: Attached, Auto Garage Opener(s), Garage Door Opener
- Has attached garage: Yes
Features
- Patio & porch: Deck, Enclosed
- Fencing: Fenced
Lot
- Size: 8,625 Acres
- Dimensions: 75 x 115
- Features: Sidewalk
Details
- Parcel number: 1420903014035000
- Special conditions: Standard,Arm's Length
Construction
Type & style
- Home type: SingleFamily
- Architectural style: Ranch
- Property subtype: Single Family Residence, Residential
Materials
- Roof: Architectural Style
Condition
- Year built: 1973
Utilities & green energy
- Water: Public
- Utilities for property: Cable Available
Community & neighborhood
Security
- Security features: Fire Alarm
Location
- Region: Topeka
- Subdivision: Westport C
Price history
| Date | Event | Price |
|---|---|---|
| 10/17/2024 | Sold | -- |
Source: | ||
| 9/4/2024 | Pending sale | $260,000$130/sqft |
Source: | ||
| 9/3/2024 | Listed for sale | $260,000+75.1%$130/sqft |
Source: | ||
| 3/9/2010 | Sold | -- |
Source: | ||
| 11/7/2009 | Listed for sale | $148,500$74/sqft |
Source: Griffith & Blair American Home #154307 | ||
Public tax history
| Year | Property taxes | Tax assessment |
|---|---|---|
| 2025 | -- | $31,223 +27.1% |
| 2024 | $3,486 +0.4% | $24,566 +3% |
| 2023 | $3,472 +7.5% | $23,851 +11% |
Find assessor info on the county website
Neighborhood: Westport
Nearby schools
GreatSchools rating
- 6/10Mcclure Elementary SchoolGrades: PK-5Distance: 0.6 mi
- 6/10Marjorie French Middle SchoolGrades: 6-8Distance: 0.8 mi
- 3/10Topeka West High SchoolGrades: 9-12Distance: 1.1 mi
Schools provided by the listing agent
- Elementary: McClure Elementary School/USD 501
- Middle: French Middle School/USD 501
- High: Topeka West High School/USD 501
Source: Sunflower AOR. This data may not be complete. We recommend contacting the local school district to confirm school assignments for this home.


