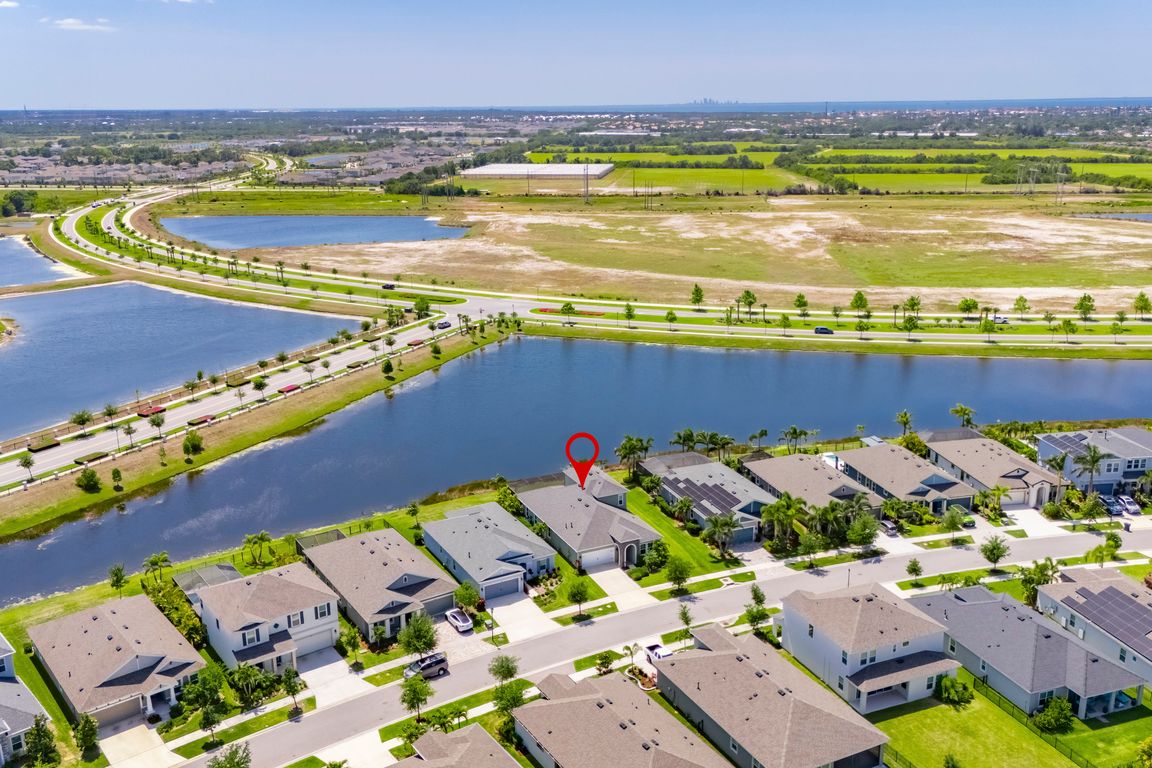Open: Sat 12pm-3pm

For salePrice cut: $41K (10/26)
$649,000
4beds
2,774sqft
5814 Silver Sun Dr, Apollo Beach, FL 33572
4beds
2,774sqft
Single family residence
Built in 2020
5,808 sqft
2 Attached garage spaces
$234 price/sqft
$11 monthly HOA fee
What's special
Waterfront pool homeExtended lanaiGas stoveHuge bonus roomAbundant natural lightQuartz countertopsTall ceilings
5814 Silver Sun Drive is a beautiful 4-bedroom, 3-bath plus office waterfront pool home located right in the heart of Apollo Beach. With 2,774 square feet of living space, there’s plenty of room to stretch out and enjoy every part of this home. Built in 2020 by ...
- 214 days |
- 1,178 |
- 77 |
Source: Stellar MLS,MLS#: TB8379382 Originating MLS: Suncoast Tampa
Originating MLS: Suncoast Tampa
Travel times
Kitchen
Living Room
Primary Bedroom
Laundry Room
Lanai / Pool
Outdoor 1
Foyer
Bathroom
Garage
Study
Bedroom
Bathroom
Outdoor 2
Primary Bathroom
Office
Bedroom
Primary Bathroom
Pantry
Primary Closet
Dining Room
Zillow last checked: 8 hours ago
Listing updated: November 22, 2025 at 12:17pm
Listing Provided by:
Shawna Calvert 509-294-6818,
27NORTH REALTY 813-645-4663
Source: Stellar MLS,MLS#: TB8379382 Originating MLS: Suncoast Tampa
Originating MLS: Suncoast Tampa

Facts & features
Interior
Bedrooms & bathrooms
- Bedrooms: 4
- Bathrooms: 3
- Full bathrooms: 3
Rooms
- Room types: Bonus Room, Den/Library/Office, Family Room, Utility Room
Primary bedroom
- Features: Walk-In Closet(s)
- Level: First
- Area: 280 Square Feet
- Dimensions: 14x20
Bedroom 2
- Features: Built-in Closet
- Level: First
- Area: 143 Square Feet
- Dimensions: 11x13
Bedroom 3
- Features: Built-in Closet
- Level: First
- Area: 182 Square Feet
- Dimensions: 13x14
Bonus room
- Features: Walk-In Closet(s)
- Level: Second
- Area: 350 Square Feet
- Dimensions: 14x25
Dining room
- Level: First
- Area: 200 Square Feet
- Dimensions: 10x20
Kitchen
- Features: En Suite Bathroom
- Level: First
- Area: 180 Square Feet
- Dimensions: 20x9
Laundry
- Level: First
- Area: 56 Square Feet
- Dimensions: 7x8
Living room
- Level: First
- Area: 280 Square Feet
- Dimensions: 14x20
Office
- Level: First
- Area: 156 Square Feet
- Dimensions: 13x12
Heating
- Central
Cooling
- Central Air
Appliances
- Included: Convection Oven, Dishwasher, Disposal, Dryer, Electric Water Heater, Microwave, Range, Refrigerator, Washer
- Laundry: Inside, Laundry Room, Washer Hookup
Features
- Ceiling Fan(s), High Ceilings, Kitchen/Family Room Combo, Open Floorplan, Solid Wood Cabinets, Split Bedroom, Stone Counters, Thermostat, Tray Ceiling(s), Walk-In Closet(s)
- Flooring: Carpet, Tile
- Doors: Sliding Doors
- Windows: Blinds, Shades, Window Treatments, Hurricane Shutters, Hurricane Shutters/Windows
- Has fireplace: No
Interior area
- Total structure area: 3,504
- Total interior livable area: 2,774 sqft
Video & virtual tour
Property
Parking
- Total spaces: 2
- Parking features: Driveway, Garage Door Opener, Ground Level, Off Street
- Attached garage spaces: 2
- Has uncovered spaces: Yes
Features
- Levels: One
- Stories: 1
- Patio & porch: Patio, Porch, Rear Porch, Screened
- Exterior features: Irrigation System, Lighting, Rain Gutters, Sidewalk
- Has private pool: Yes
- Pool features: Gunite, Heated, In Ground, Lighting, Salt Water, Screen Enclosure
- Has spa: Yes
- Spa features: Heated, In Ground
- Has view: Yes
- View description: Water, Pond
- Has water view: Yes
- Water view: Water,Pond
- Waterfront features: Lake, Waterfront, Pond, Pond Access
Lot
- Size: 5,808 Square Feet
- Features: Landscaped, Level, Sidewalk
- Residential vegetation: Trees/Landscaped
Details
- Parcel number: U263119B7V00009400007.0
- Zoning: PD
- Special conditions: None
Construction
Type & style
- Home type: SingleFamily
- Architectural style: Craftsman
- Property subtype: Single Family Residence
Materials
- Block, Stone, Stucco
- Foundation: Slab
- Roof: Shingle
Condition
- Completed
- New construction: No
- Year built: 2020
Details
- Builder model: Northwood II W/Bonus
- Builder name: Cardel
Utilities & green energy
- Sewer: Public Sewer
- Water: Public
- Utilities for property: BB/HS Internet Available, Cable Available, Electricity Connected, Natural Gas Connected, Public, Sewer Connected, Sprinkler Meter, Street Lights, Water Connected
Community & HOA
Community
- Features: Lake, Waterfront, Clubhouse, Deed Restrictions, Dog Park, Fitness Center, Irrigation-Reclaimed Water, Park, Playground, Pool, Sidewalks, Tennis Court(s)
- Subdivision: WATERSET PH 5A-2A
HOA
- Has HOA: Yes
- Amenities included: Basketball Court, Clubhouse, Fence Restrictions, Fitness Center, Lobby Key Required, Park, Playground, Pool, Recreation Facilities, Tennis Court(s), Trail(s), Vehicle Restrictions
- Services included: Community Pool, Recreational Facilities
- HOA fee: $11 monthly
- HOA name: Castle Management - Kathy Parodi
- HOA phone: 844-815-5321
- Pet fee: $0 monthly
Location
- Region: Apollo Beach
Financial & listing details
- Price per square foot: $234/sqft
- Tax assessed value: $511,726
- Annual tax amount: $4,214
- Date on market: 4/28/2025
- Cumulative days on market: 213 days
- Listing terms: Cash,Conventional,FHA,VA Loan
- Ownership: Fee Simple
- Total actual rent: 0
- Electric utility on property: Yes
- Road surface type: Paved, Asphalt