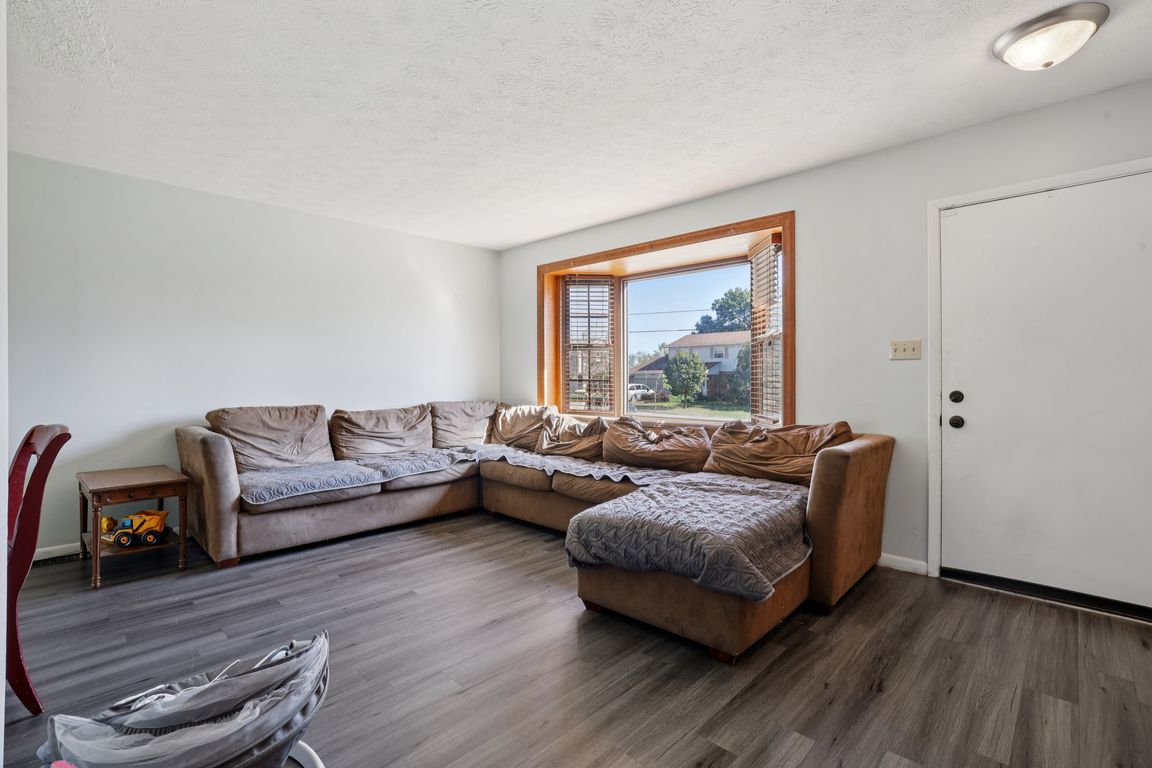
For sale
$242,900
3beds
1,663sqft
5815 Leslie Dr, Fairfield, OH 45014
3beds
1,663sqft
Single family residence
Built in 1973
0.28 Acres
2 Attached garage spaces
$146 price/sqft
What's special
Attached garageQuiet streetAdditional bedroomsLarge windowsPrimary suiteFull basementDining area
Welcome to this inviting 3-bedroom, 2-bath ranch in Fairfield! Nestled on a quiet street, this home features a spacious living room with large windows, a bright kitchen with ample cabinetry, and a dining area perfect for gatherings. The primary suite offers comfort and convenience with an attached bath, while two additional ...
- 2 days |
- 567 |
- 47 |
Likely to sell faster than
Source: Cincy MLS,MLS#: 1857215 Originating MLS: Cincinnati Area Multiple Listing Service
Originating MLS: Cincinnati Area Multiple Listing Service
Travel times
Living Room
Kitchen
Primary Bedroom
Zillow last checked: 7 hours ago
Listing updated: October 03, 2025 at 01:44pm
Listed by:
Jeffrey T Campbell 513-478-3366,
TG Real Estate 330-651-7653
Source: Cincy MLS,MLS#: 1857215 Originating MLS: Cincinnati Area Multiple Listing Service
Originating MLS: Cincinnati Area Multiple Listing Service

Facts & features
Interior
Bedrooms & bathrooms
- Bedrooms: 3
- Bathrooms: 3
- Full bathrooms: 2
- 1/2 bathrooms: 1
Primary bedroom
- Features: Bath Adjoins
- Level: Second
- Area: 132
- Dimensions: 12 x 11
Bedroom 2
- Level: Second
- Area: 132
- Dimensions: 11 x 12
Bedroom 3
- Level: Second
- Area: 90
- Dimensions: 9 x 10
Bedroom 4
- Area: 0
- Dimensions: 0 x 0
Bedroom 5
- Area: 0
- Dimensions: 0 x 0
Primary bathroom
- Features: Tub w/Shower
Bathroom 1
- Features: Full
- Level: Second
Bathroom 2
- Features: Full
- Level: Second
Dining room
- Area: 0
- Dimensions: 0 x 0
Family room
- Features: Fireplace
- Area: 460
- Dimensions: 20 x 23
Kitchen
- Area: 99
- Dimensions: 9 x 11
Living room
- Area: 150
- Dimensions: 10 x 15
Office
- Area: 0
- Dimensions: 0 x 0
Heating
- Forced Air, Gas
Cooling
- Central Air
Appliances
- Included: Gas Water Heater
Features
- Windows: Other
- Basement: Partial,Finished
- Number of fireplaces: 1
- Fireplace features: Brick, Basement, Family Room
Interior area
- Total structure area: 1,663
- Total interior livable area: 1,663 sqft
Video & virtual tour
Property
Parking
- Total spaces: 2
- Parking features: Driveway
- Attached garage spaces: 2
- Has uncovered spaces: Yes
Lot
- Size: 0.28 Acres
Details
- Parcel number: A0700065000062
Construction
Type & style
- Home type: SingleFamily
- Architectural style: Other
- Property subtype: Single Family Residence
Materials
- Aluminum Siding, Brick, Vinyl Siding
- Foundation: Other
- Roof: Shingle
Condition
- New construction: No
- Year built: 1973
Utilities & green energy
- Gas: Natural
- Sewer: Public Sewer
- Water: Public
Community & HOA
HOA
- Has HOA: No
Location
- Region: Fairfield
Financial & listing details
- Price per square foot: $146/sqft
- Tax assessed value: $228,570
- Annual tax amount: $2,960
- Date on market: 10/3/2025
- Listing terms: No Special Financing