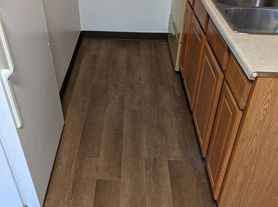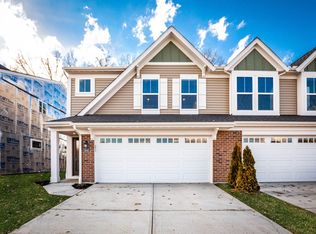This spacious 4-bedroom, 2.5-bathroom condo includes essential appliances: a refrigerator, stove, microwave, and dishwasher. It features a 2-car attached garage. A maximum of one pet is allowed with pet fee. Community pool available for tenants to use. The condo is equipped with central heating and air conditioning. The tenant is responsible for utilities such as gas, electric, water/sewer. Rent includes lawn, snow removal.
Minimum Qualification requirements: Your household income must be 3 times the amount of rent-Proof of income will be required-No past evictions. Managed by NCDG Realty & Property Management.
1 year lease. No smoking.
Apartment for rent
$2,450/mo
5815 Parkview Ln, Milford, OH 45150
4beds
2,082sqft
Price may not include required fees and charges.
Apartment
Available now
Cats, dogs OK
Central air
Hookups laundry
Attached garage parking
Forced air
What's special
- 3 days
- on Zillow |
- -- |
- -- |
Travel times
Renting now? Get $1,000 closer to owning
Unlock a $400 renter bonus, plus up to a $600 savings match when you open a Foyer+ account.
Offers by Foyer; terms for both apply. Details on landing page.
Facts & features
Interior
Bedrooms & bathrooms
- Bedrooms: 4
- Bathrooms: 3
- Full bathrooms: 2
- 1/2 bathrooms: 1
Heating
- Forced Air
Cooling
- Central Air
Appliances
- Included: Dishwasher, Microwave, Refrigerator, Stove, WD Hookup
- Laundry: Hookups
Features
- WD Hookup
- Flooring: Carpet
Interior area
- Total interior livable area: 2,082 sqft
Property
Parking
- Parking features: Attached
- Has attached garage: Yes
- Details: Contact manager
Features
- Exterior features: Electricity not included in rent, Gas not included in rent, Heating system: Forced Air, Sewage not included in rent, Water not included in rent
Details
- Parcel number: 186614012B
Construction
Type & style
- Home type: Apartment
- Property subtype: Apartment
Building
Management
- Pets allowed: Yes
Community & HOA
Location
- Region: Milford
Financial & listing details
- Lease term: 1 Year
Price history
| Date | Event | Price |
|---|---|---|
| 10/2/2025 | Listing removed | $349,900$168/sqft |
Source: | ||
| 9/30/2025 | Listed for rent | $2,450$1/sqft |
Source: Zillow Rentals | ||
| 6/27/2025 | Listed for sale | $349,900+17.7%$168/sqft |
Source: | ||
| 8/4/2024 | Listing removed | $2,450$1/sqft |
Source: Zillow Rentals | ||
| 7/27/2024 | Listed for rent | $2,450+2.1%$1/sqft |
Source: Zillow Rentals | ||

