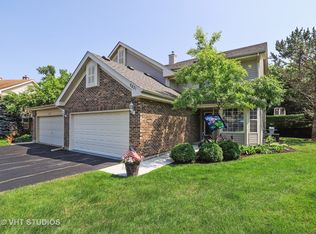Closed
$335,000
5815 Regency Ct, Gurnee, IL 60031
3beds
1,836sqft
Townhouse, Single Family Residence
Built in 1988
2,208 Square Feet Lot
$342,000 Zestimate®
$182/sqft
$3,068 Estimated rent
Home value
$342,000
$308,000 - $380,000
$3,068/mo
Zestimate® history
Loading...
Owner options
Explore your selling options
What's special
Welcome to this charming townhome in the sought-after Heather Ridge community, nestled on a quiet cul-de-sac! This beautifully maintained 3-bedroom, 2 1/2 -bath home offers a spacious layout and stylish upgrades throughout. Step into the open dine-in kitchen featuring remodeled cabinets, a copper backsplash, breakfast bar, and plenty of space to entertain. The family room boasts vaulted ceilings, a marble fireplace, and a catwalk for a touch of architectural charm. Enjoy a cozy living room that can double as a home office. The primary bedroom has vaulted ceilings, updated finishes, a large walk-in closet, and new flooring.. A spacious second bedroom includes two closets. Updated light fixtures and hardware throughout the home . A large basement includes two bonus rooms-and ample storage space. Enjoy the amenities which include access to a golf course, clubhouse with cabana and grill, swimming pool, and a playground. Centrally located and Move-in ready!
Zillow last checked: 8 hours ago
Listing updated: June 29, 2025 at 01:26am
Listing courtesy of:
Jennifer Grieco 847-331-8378,
Dream Town Real Estate
Bought with:
Melissa Broadway
Re/Max Metropolitan LLC
Source: MRED as distributed by MLS GRID,MLS#: 12348511
Facts & features
Interior
Bedrooms & bathrooms
- Bedrooms: 3
- Bathrooms: 3
- Full bathrooms: 2
- 1/2 bathrooms: 1
Primary bedroom
- Features: Bathroom (Full)
- Level: Second
- Area: 168 Square Feet
- Dimensions: 14X12
Bedroom 2
- Level: Second
- Area: 210 Square Feet
- Dimensions: 21X10
Bedroom 3
- Level: Second
- Area: 120 Square Feet
- Dimensions: 12X10
Breakfast room
- Level: Second
- Area: 56 Square Feet
- Dimensions: 8X7
Dining room
- Level: Main
- Area: 357 Square Feet
- Dimensions: 21X17
Family room
- Level: Main
- Area: 200 Square Feet
- Dimensions: 20X10
Kitchen
- Features: Kitchen (Eating Area-Breakfast Bar, Custom Cabinetry)
- Level: Main
- Area: 120 Square Feet
- Dimensions: 15X8
Laundry
- Level: Main
- Area: 90 Square Feet
- Dimensions: 10X9
Heating
- Natural Gas
Cooling
- Central Air
Appliances
- Laundry: Gas Dryer Hookup, Electric Dryer Hookup, In Unit
Features
- Cathedral Ceiling(s)
- Basement: Finished,Full
- Number of fireplaces: 1
- Fireplace features: Electric, Gas Log, Gas Starter, Family Room
Interior area
- Total structure area: 0
- Total interior livable area: 1,836 sqft
Property
Parking
- Total spaces: 2
- Parking features: Asphalt, Garage Door Opener, On Site, Garage Owned, Attached, Garage
- Attached garage spaces: 2
- Has uncovered spaces: Yes
Accessibility
- Accessibility features: No Disability Access
Features
- Patio & porch: Deck
Lot
- Size: 2,208 sqft
- Features: Cul-De-Sac
Details
- Additional structures: Pool House, Club House
- Parcel number: 07282040720000
- Special conditions: None
Construction
Type & style
- Home type: Townhouse
- Property subtype: Townhouse, Single Family Residence
Materials
- Vinyl Siding
- Foundation: Concrete Perimeter
- Roof: Asphalt
Condition
- New construction: No
- Year built: 1988
Details
- Builder model: ASHBERRY
Utilities & green energy
- Electric: Circuit Breakers
- Sewer: Public Sewer
- Water: Lake Michigan
Community & neighborhood
Location
- Region: Gurnee
- Subdivision: Heather Ridge
HOA & financial
HOA
- Has HOA: Yes
- HOA fee: $252 monthly
- Services included: Clubhouse, Pool, Lawn Care, Snow Removal
Other
Other facts
- Listing terms: VA
- Ownership: Fee Simple w/ HO Assn.
Price history
| Date | Event | Price |
|---|---|---|
| 6/25/2025 | Sold | $335,000+3.1%$182/sqft |
Source: | ||
| 5/16/2025 | Contingent | $325,000$177/sqft |
Source: | ||
| 5/5/2025 | Listed for sale | $325,000$177/sqft |
Source: | ||
Public tax history
| Year | Property taxes | Tax assessment |
|---|---|---|
| 2023 | $8,090 +0.2% | $88,668 +7.7% |
| 2022 | $8,071 +10.3% | $82,321 -0.6% |
| 2021 | $7,317 +3.3% | $82,805 +6.8% |
Find assessor info on the county website
Neighborhood: 60031
Nearby schools
GreatSchools rating
- 6/10Woodland Elementary SchoolGrades: 1-3Distance: 1.3 mi
- 4/10Woodland Middle SchoolGrades: 6-8Distance: 1.9 mi
- 8/10Warren Township High SchoolGrades: 9-12Distance: 1.9 mi
Schools provided by the listing agent
- Elementary: Woodland Elementary School
- Middle: Woodland Jr High School
- High: Warren Township High School
- District: 50
Source: MRED as distributed by MLS GRID. This data may not be complete. We recommend contacting the local school district to confirm school assignments for this home.

Get pre-qualified for a loan
At Zillow Home Loans, we can pre-qualify you in as little as 5 minutes with no impact to your credit score.An equal housing lender. NMLS #10287.
Sell for more on Zillow
Get a free Zillow Showcase℠ listing and you could sell for .
$342,000
2% more+ $6,840
With Zillow Showcase(estimated)
$348,840