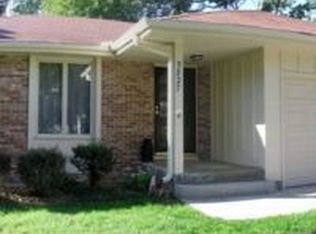Sold on 06/26/23
Price Unknown
5815 SW 26th Ter, Topeka, KS 66614
4beds
2,220sqft
Single Family Residence, Residential
Built in 1973
8,750 Acres Lot
$252,500 Zestimate®
$--/sqft
$2,020 Estimated rent
Home value
$252,500
$235,000 - $270,000
$2,020/mo
Zestimate® history
Loading...
Owner options
Explore your selling options
What's special
Terrific split level in Westport with lots of updates including bathrooms, lighting, and flooring throughout. Plenty of room to entertain in your formal living room or lower level family room plus great space on your back patio. Major appliances newly replaced, AC 2021, furnace 2018, 50 gallon water heater 2023, roof with 30 year shingles 2019. Custom built playhouse doubles as storage. Unfinished basement offers additional space with all new recessed lighting and outlets. Perfect space for a pool table or kids to hangout!
Zillow last checked: 8 hours ago
Listing updated: June 26, 2023 at 11:52am
Listed by:
Kristen Cummings 785-633-4359,
Genesis, LLC, Realtors
Bought with:
Edgar Perez, 00243754
TopCity Realty, LLC
Source: Sunflower AOR,MLS#: 229099
Facts & features
Interior
Bedrooms & bathrooms
- Bedrooms: 4
- Bathrooms: 3
- Full bathrooms: 2
- 1/2 bathrooms: 1
Primary bedroom
- Level: Upper
- Area: 182
- Dimensions: 13 x 14
Bedroom 2
- Level: Upper
- Area: 143
- Dimensions: 11 x 13
Bedroom 3
- Level: Upper
- Area: 132
- Dimensions: 11 x 12
Bedroom 4
- Level: Upper
- Area: 132
- Dimensions: 11 x 12
Dining room
- Level: Main
- Area: 180
- Dimensions: 12 x 15
Family room
- Level: Lower
- Area: 336
- Dimensions: 14 x 24
Kitchen
- Level: Main
- Area: 240
- Dimensions: 15 x 16
Laundry
- Level: Lower
- Area: 80
- Dimensions: 10 x 8
Living room
- Level: Main
- Area: 220
- Dimensions: 11 x 20
Heating
- Natural Gas
Cooling
- Central Air
Appliances
- Included: Electric Range, Dishwasher, Refrigerator
- Laundry: Lower Level, Garage Level
Features
- Flooring: Hardwood, Carpet
- Has basement: Yes
- Number of fireplaces: 1
- Fireplace features: One, Family Room
Interior area
- Total structure area: 2,220
- Total interior livable area: 2,220 sqft
- Finished area above ground: 1,820
- Finished area below ground: 400
Property
Parking
- Parking features: Attached
- Has attached garage: Yes
Features
- Levels: Multi/Split
- Patio & porch: Patio
Lot
- Size: 8,750 Acres
Details
- Parcel number: R51354
- Special conditions: Standard,Arm's Length
Construction
Type & style
- Home type: SingleFamily
- Property subtype: Single Family Residence, Residential
Materials
- Frame
- Roof: Composition
Condition
- Year built: 1973
Utilities & green energy
- Water: Public
Community & neighborhood
Location
- Region: Topeka
- Subdivision: Westport
Price history
| Date | Event | Price |
|---|---|---|
| 6/26/2023 | Sold | -- |
Source: | ||
| 5/17/2023 | Pending sale | $259,900$117/sqft |
Source: | ||
| 5/16/2023 | Listed for sale | $259,900+73.8%$117/sqft |
Source: | ||
| 9/18/2019 | Sold | -- |
Source: | ||
| 7/29/2016 | Sold | -- |
Source: Agent Provided | ||
Public tax history
| Year | Property taxes | Tax assessment |
|---|---|---|
| 2025 | -- | $29,571 +2% |
| 2024 | $4,145 +15.5% | $28,992 +17.7% |
| 2023 | $3,589 +7.5% | $24,632 +11% |
Find assessor info on the county website
Neighborhood: Westport
Nearby schools
GreatSchools rating
- 6/10Mcclure Elementary SchoolGrades: PK-5Distance: 0.4 mi
- 6/10Marjorie French Middle SchoolGrades: 6-8Distance: 1 mi
- 3/10Topeka West High SchoolGrades: 9-12Distance: 0.8 mi
Schools provided by the listing agent
- Elementary: McClure Elementary School/USD 501
- Middle: French Middle School/USD 501
- High: Topeka West High School/USD 501
Source: Sunflower AOR. This data may not be complete. We recommend contacting the local school district to confirm school assignments for this home.
