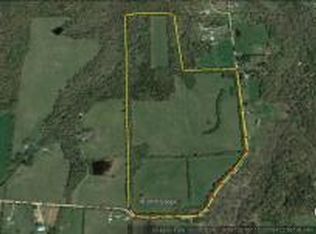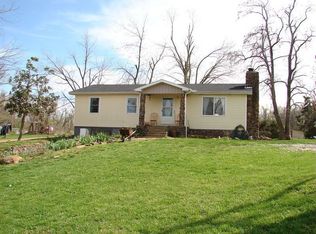Sold for $327,000
$327,000
5815 Sulphur Mountain Rd, Harrison, AR 72601
5beds
3,024sqft
Single Family Residence
Built in ----
12.61 Acres Lot
$381,400 Zestimate®
$108/sqft
$2,856 Estimated rent
Home value
$381,400
$355,000 - $408,000
$2,856/mo
Zestimate® history
Loading...
Owner options
Explore your selling options
What's special
Country Living -12.61 Acres - Large Shop Bldg - Nice Home full basement 5 bedroom 2.5 Bath, newer vinyl plank flooring all on main floor with living -dining-kitchen. 3 bedrooms, 1.5 baths, utility and garage, basement includes huge family room, stone hearth & wood stove, 2 bedrooms, full bath, pantry and mechanical room. Rear deck 10x20, garden spot, fruit trees, sheds, Plus approx 52 X 56 ft shop building, part concrete floor, overhead door & large kennel behind the shop. Land has pasture, pond, wooded areas, & seasonal stream along the back property line. Full kennel set up has hot/cold water, heated, septic system, owner will remove the mini-split & all portable kennel equipment. Seller is relocating and must be able to lease back the kennel for up to 6 months after closing.
Zillow last checked: 8 hours ago
Listing updated: November 16, 2023 at 06:38am
Listed by:
Bobby Woods 870-365-5422,
HOMESTEAD REALTY OF HARRISON, INC.
Bought with:
Member Non
NON
Source: Mountain Home MLS,MLS#: 126760
Facts & features
Interior
Bedrooms & bathrooms
- Bedrooms: 5
- Bathrooms: 3
- Full bathrooms: 2
- 1/2 bathrooms: 1
- Main level bedrooms: 3
Primary bedroom
- Level: Main
- Area: 150.8
- Dimensions: 13 x 11.6
Bedroom 2
- Level: Main
- Area: 134.4
- Dimensions: 12 x 11.2
Bedroom 3
- Level: Main
- Area: 109.2
- Dimensions: 12 x 9.1
Bedroom 4
- Level: Lower
- Area: 137.94
- Dimensions: 12.1 x 11.4
Bedroom 5
- Level: Lower
- Area: 137.94
- Dimensions: 12.1 x 11.4
Family room
- Level: Lower
- Area: 686.08
- Dimensions: 26.8 x 25.6
Kitchen
- Level: Main
- Area: 180.78
- Dimensions: 13.1 x 13.8
Living room
- Level: Main
- Area: 383.5
- Dimensions: 29.5 x 13
Heating
- Central, Propane
Cooling
- Central Air, Electric
Appliances
- Included: Dishwasher, Refrigerator, Gas Range
Features
- Basement: Full
- Has fireplace: No
Interior area
- Total structure area: 3,024
- Total interior livable area: 3,024 sqft
Property
Parking
- Total spaces: 2
- Parking features: Garage
- Has garage: Yes
Lot
- Size: 12.61 Acres
Details
- Parcel number: 02003451101
Construction
Type & style
- Home type: SingleFamily
- Property subtype: Single Family Residence
Materials
- Vinyl Siding
Community & neighborhood
Location
- Region: Harrison
- Subdivision: None
Price history
| Date | Event | Price |
|---|---|---|
| 11/9/2023 | Sold | $327,000-8.9%$108/sqft |
Source: Mountain Home MLS #126760 Report a problem | ||
| 8/30/2023 | Pending sale | $359,000$119/sqft |
Source: | ||
| 8/21/2023 | Listed for sale | $359,000$119/sqft |
Source: | ||
| 8/9/2023 | Pending sale | $359,000$119/sqft |
Source: | ||
| 7/21/2023 | Price change | $359,000-6.8%$119/sqft |
Source: | ||
Public tax history
| Year | Property taxes | Tax assessment |
|---|---|---|
| 2024 | $1,629 +35.6% | $35,180 +0.2% |
| 2023 | $1,201 +1.4% | $35,120 +4.4% |
| 2022 | $1,184 +9.4% | $33,640 +4.6% |
Find assessor info on the county website
Neighborhood: 72601
Nearby schools
GreatSchools rating
- 9/10Valley Springs Elementary SchoolGrades: PK-4Distance: 4.4 mi
- 9/10Valley Springs Middle SchoolGrades: 5-8Distance: 4.4 mi
- 7/10Valley Springs High SchoolGrades: 9-12Distance: 4.4 mi

Get pre-qualified for a loan
At Zillow Home Loans, we can pre-qualify you in as little as 5 minutes with no impact to your credit score.An equal housing lender. NMLS #10287.

