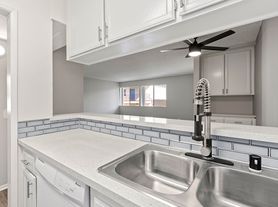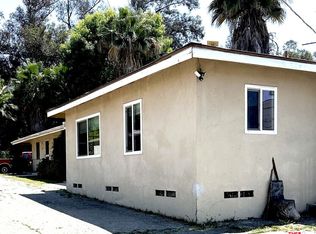Be the first to live in this new Stunning two stories home.
**4 Bedrooms
5 Bathrooms**
On the first story you'll find open floor plan , fully equipped kitchen with brand new appliances , laundry room, ample closet storage, and one full bath.
The second story hosts 4 bright bedrooms, each with its own en suite full bathroom. everything is brand new
Located near shops, restaurants, and with easy access to the freeway,
This home offers everything you need and more!
RentSpree screening
House for rent
Accepts Zillow applications
$6,500/mo
5815 Tampa Ave, Tarzana, CA 91356
4beds
2,825sqft
Price may not include required fees and charges.
Single family residence
Available now
Cats, small dogs OK
Central air
In unit laundry
-- Parking
-- Heating
What's special
Open floor planAmple closet storageLaundry room
- 10 days |
- -- |
- -- |
Travel times
Facts & features
Interior
Bedrooms & bathrooms
- Bedrooms: 4
- Bathrooms: 5
- Full bathrooms: 5
Cooling
- Central Air
Appliances
- Included: Dishwasher, Dryer, Freezer, Microwave, Oven, Refrigerator, Washer
- Laundry: In Unit
Interior area
- Total interior livable area: 2,825 sqft
Property
Parking
- Details: Contact manager
Details
- Parcel number: 2153034003
Construction
Type & style
- Home type: SingleFamily
- Property subtype: Single Family Residence
Community & HOA
Location
- Region: Tarzana
Financial & listing details
- Lease term: 1 Year
Price history
| Date | Event | Price |
|---|---|---|
| 9/30/2025 | Price change | $6,500-6.5%$2/sqft |
Source: Zillow Rentals | ||
| 9/4/2025 | Listed for rent | $6,950-56.6%$2/sqft |
Source: Zillow Rentals | ||
| 8/1/2025 | Listing removed | $16,000$6/sqft |
Source: Zillow Rentals | ||
| 7/3/2025 | Listed for rent | $16,000-27.3%$6/sqft |
Source: Zillow Rentals | ||
| 5/28/2025 | Listing removed | $22,000$8/sqft |
Source: Zillow Rentals | ||

