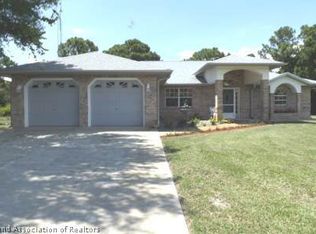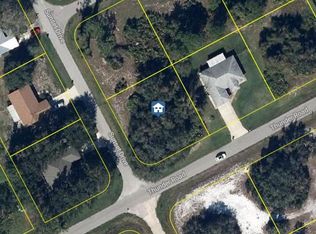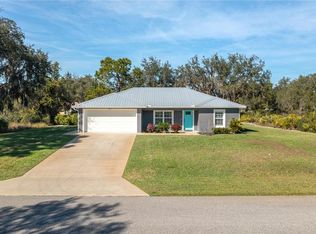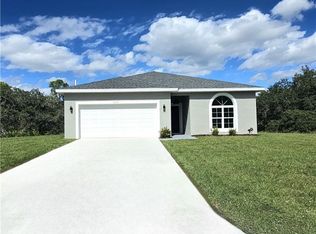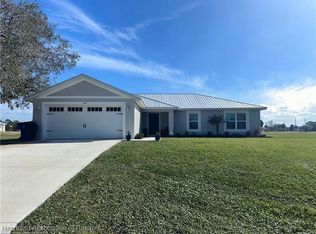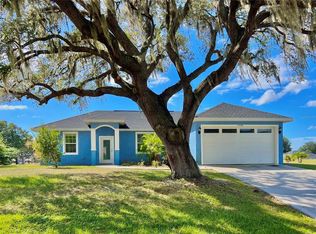Hudge Price Reduction! On this New Construction Home! Don't miss this Great Price and Opportunity to purchase this stunning and modern 3-bedroom, 2-bathroom home located in the vibrant community of Spring Lake Village, Sebring. Built in 2025, this home offers a contemporary and fresh living experience for you. As you enter the front door, you will be immediately impressed by the elegant and stylish design, starting with the tile flooring that adds warmth and texture to the space. The spacious living area is perfect for entertaining guests or relaxing with your family. The kitchen is a chef's dream, featuring gorgeous granite countertops, complemented by stainless steel appliances that are not only aesthetically pleasing but also highly functional. The bedrooms are bright and airy, with plenty of natural light streaming in from the windows, creating a cozy and comfortable atmosphere. The two bathrooms are finished to the highest standard, featuring modern fixtures and fittings, and with ample storage space for all your toiletries. Energy saving high efficiency windows, high 9’-4” ceilings throughout, and energy efficient inside/outside central AC system. Relax and enjoy your dream outdoor space under the stars from your very own covered Lanai/Patio overlooking a large back yard. This home also offers a convenient 2-car garage, providing ample storage space and protecting your vehicles from the elements. Additionally, you will appreciate the energy-efficient features of this home, including LED lighting and high efficiency appliances, which will save you money on your utility bills. This property is located in a Great area of Sebring, close to shopping, dining, and entertainment options. Don't miss out on the opportunity to own this beautiful and modern home in the heart of Spring Lake.
New construction
Price cut: $10K (12/10)
$298,900
5815 Twisted Oaks Dr, Sebring, FL 33876
3beds
1,401sqft
Est.:
Single Family Residence
Built in 2025
0.34 Acres Lot
$-- Zestimate®
$213/sqft
$4/mo HOA
What's special
Gorgeous granite countertopsAmple storage spaceTile flooringElegant and stylish designModern fixtures and fittingsStainless steel appliances
- 231 days |
- 217 |
- 4 |
Zillow last checked: 8 hours ago
Listing updated: December 09, 2025 at 05:21pm
Listing Provided by:
Earl Savage 407-375-1927,
ABA REAL ESTATE 407-273-8861
Source: Stellar MLS,MLS#: O6302338 Originating MLS: Orlando Regional
Originating MLS: Orlando Regional

Tour with a local agent
Facts & features
Interior
Bedrooms & bathrooms
- Bedrooms: 3
- Bathrooms: 2
- Full bathrooms: 2
Primary bedroom
- Features: Ceiling Fan(s), Walk-In Closet(s)
- Level: First
- Area: 169 Square Feet
- Dimensions: 13x13
Kitchen
- Features: Pantry, Built-in Closet
- Level: First
- Area: 117 Square Feet
- Dimensions: 13x9
Living room
- Level: First
- Area: 270 Square Feet
- Dimensions: 18x15
Heating
- Central, Electric
Cooling
- Central Air
Appliances
- Included: Dishwasher, Disposal, Electric Water Heater, Ice Maker, Microwave, Range, Refrigerator
- Laundry: Electric Dryer Hookup, Inside, Washer Hookup
Features
- Ceiling Fan(s), High Ceilings, Living Room/Dining Room Combo, Solid Surface Counters, Solid Wood Cabinets, Walk-In Closet(s)
- Flooring: Carpet, Tile
- Doors: Sliding Doors
- Has fireplace: No
Interior area
- Total structure area: 1,968
- Total interior livable area: 1,401 sqft
Video & virtual tour
Property
Parking
- Total spaces: 2
- Parking features: Garage - Attached
- Attached garage spaces: 2
Features
- Levels: One
- Stories: 1
- Exterior features: Private Mailbox
- Has view: Yes
- View description: Trees/Woods
Lot
- Size: 0.34 Acres
- Dimensions: 117 x 125
Details
- Parcel number: C1535300600GG00020
- Zoning: R1
- Special conditions: None
Construction
Type & style
- Home type: SingleFamily
- Architectural style: Contemporary
- Property subtype: Single Family Residence
- Attached to another structure: Yes
Materials
- Block, Stucco
- Foundation: Slab
- Roof: Shingle
Condition
- Completed
- New construction: Yes
- Year built: 2025
Details
- Builder model: M1401
- Builder name: Hanover Contracting Group
Utilities & green energy
- Sewer: Septic Tank
- Water: Public
- Utilities for property: Cable Available, Electricity Connected, Underground Utilities
Community & HOA
Community
- Subdivision: SPRING LAKE VILL 06
HOA
- Has HOA: Yes
- HOA fee: $4 monthly
- HOA name: Spring Lake Property Association, Inc.
- HOA phone: 863-655-2230
- Pet fee: $0 monthly
Location
- Region: Sebring
Financial & listing details
- Price per square foot: $213/sqft
- Tax assessed value: $15,000
- Annual tax amount: $557
- Date on market: 4/23/2025
- Cumulative days on market: 230 days
- Listing terms: Cash,Conventional,FHA,VA Loan
- Ownership: Fee Simple
- Total actual rent: 0
- Electric utility on property: Yes
- Road surface type: Asphalt
Estimated market value
Not available
Estimated sales range
Not available
Not available
Price history
Price history
| Date | Event | Price |
|---|---|---|
| 12/10/2025 | Price change | $298,900-3.2%$213/sqft |
Source: | ||
| 11/21/2025 | Price change | $308,900-1.3%$220/sqft |
Source: | ||
| 10/24/2025 | Price change | $312,900-1.3%$223/sqft |
Source: | ||
| 9/19/2025 | Price change | $316,900-0.9%$226/sqft |
Source: | ||
| 8/6/2025 | Price change | $319,900-1.5%$228/sqft |
Source: | ||
Public tax history
Public tax history
| Year | Property taxes | Tax assessment |
|---|---|---|
| 2024 | $557 -16.6% | $15,000 |
| 2023 | $668 +5.5% | $15,000 +36.4% |
| 2022 | $633 +16% | $11,000 +69.2% |
Find assessor info on the county website
BuyAbility℠ payment
Est. payment
$1,922/mo
Principal & interest
$1454
Property taxes
$359
Other costs
$109
Climate risks
Neighborhood: 33876
Nearby schools
GreatSchools rating
- 3/10Fred Wild Elementary SchoolGrades: PK-5Distance: 8.5 mi
- 5/10Sebring Middle SchoolGrades: 6-8Distance: 9.3 mi
- 3/10Sebring High SchoolGrades: PK,9-12Distance: 8.7 mi
- Loading
- Loading
