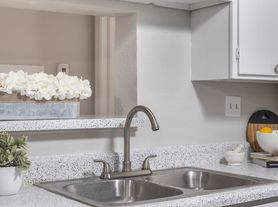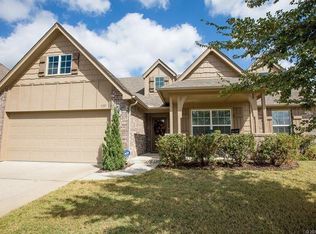Discover luxury living in this brand-new 5-bedroom, 3-bath home showcasing the premier Dawson floor plan by Simmons Homes. With 2,210 sq. ft. of thoughtfully designed space, this home combines modern elegance with everyday comfort.
The flexible layout offers five spacious bedrooms or a home office/flex room, ideal for work or play. Oversized windows bathe the home in natural light, while a cozy gas fireplace and open living spaces create the perfect atmosphere for family gatherings and entertaining. The chef-inspired kitchen features custom cabinetry, sleek countertops, a built-in breakfast bar, and a seamless flow into the dining and living areas.
Retreat to your private master suite complete with a luxurious corner shower, dual vanities, and walk-in closets. A front bedroom with an attached full bath serves beautifully as a guest suite or in-law retreat. With three full bathrooms, everyone enjoys comfort and privacy.
Step outside to a covered patio overlooking serene pond views perfect for morning coffee or evening relaxation. The large, level backyard provides plenty of room to play, and the three-car garage offers generous parking and storage.
Community Amenities
Located in the desirable Enclave at Addison Creek, residents enjoy access to:
Resort-style community pool
Elegant clubhouse
Modern fitness center
Scenic walking trails
Location Highlights
Highly rated Bixby School District
House for rent
Accepts Zillow applications
$2,895/mo
5816 E 124th Ter S, Bixby, OK 74008
5beds
2,210sqft
Price may not include required fees and charges.
Single family residence
Available Fri Oct 24 2025
Cats, dogs OK
Central air
Hookups laundry
Attached garage parking
-- Heating
What's special
Sleek countertopsChef-inspired kitchenSerene pond viewsLarge level backyardOpen living spacesPrivate master suiteDual vanities
- 4 days |
- -- |
- -- |
Travel times
Facts & features
Interior
Bedrooms & bathrooms
- Bedrooms: 5
- Bathrooms: 3
- Full bathrooms: 3
Cooling
- Central Air
Appliances
- Included: Microwave, Oven, WD Hookup
- Laundry: Hookups
Features
- WD Hookup
- Flooring: Hardwood, Tile
Interior area
- Total interior livable area: 2,210 sqft
Property
Parking
- Parking features: Attached
- Has attached garage: Yes
- Details: Contact manager
Features
- Exterior features: Business Center
Construction
Type & style
- Home type: SingleFamily
- Property subtype: Single Family Residence
Community & HOA
Community
- Features: Clubhouse, Fitness Center
HOA
- Amenities included: Fitness Center
Location
- Region: Bixby
Financial & listing details
- Lease term: 1 Year
Price history
| Date | Event | Price |
|---|---|---|
| 10/17/2025 | Listed for rent | $2,895$1/sqft |
Source: Zillow Rentals | ||

