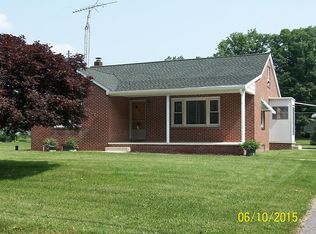This Charming Rancher is nestled amidst the Countryside, and is sure to please! Take some time to Rest & Relax on the Front Porch, or while sitting under the Mature Shade Trees, or better yet, while Grilling & Entertaining from the Backyard Covered Patio! The Choice is Yours! Property offers Convenient One Floor Living with a Spacious, Traditional Floor Plan including an Oversized Country Kitchen & Mudroom, 3 Bedrooms, Wood Burning Fireplace, 2 Car Garage and much much more!
This property is off market, which means it's not currently listed for sale or rent on Zillow. This may be different from what's available on other websites or public sources.
