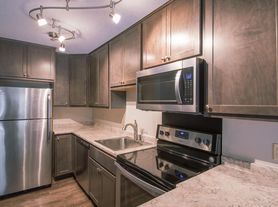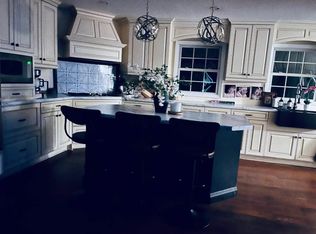Rare degree of privacy via perched unencumbered views out over Interlachen Country Club, which feels like an extension of the backyard! Located in the sought-after Edina Highlands neighborhood and just a few blocks to Highlands Park amenities (playground, massive soccer fields, skating rink, tennis courts). Kids can walk to Edina Highlands Elementary School located conveniently within the neighborhood.
Location is at the epicenter of Edina and central to all the action. Quick access to Jerrys Foods/The Hilltop/Caribou Coffee/etc. (1.4mi.), East Edina, Shops & Restaurants at 50th & France (2.3mi.), Downtown Linden Hills (3.5mi.), Galleria Shopping Dining District (5.3 mi.), Super Target (5.4mi.), Downtown Minneapolis (11mi.), Mpls Airport (11mi.).
Tenant to pay for gas, electric, internet, lawn/snow care, water/sewer, garbage/recycling. Proof of renters insurance is required.
House for rent
Accepts Zillow applications
$7,500/mo
5816 Northwood Dr, Edina, MN 55436
5beds
4,264sqft
Price may not include required fees and charges.
Single family residence
Available now
Cats, dogs OK
Central air
In unit laundry
Attached garage parking
-- Heating
What's special
- 150 days
- on Zillow |
- -- |
- -- |
Travel times
Facts & features
Interior
Bedrooms & bathrooms
- Bedrooms: 5
- Bathrooms: 3
- Full bathrooms: 3
Cooling
- Central Air
Appliances
- Included: Dishwasher, Dryer, Washer
- Laundry: In Unit
Features
- Flooring: Hardwood
Interior area
- Total interior livable area: 4,264 sqft
Property
Parking
- Parking features: Attached
- Has attached garage: Yes
- Details: Contact manager
Details
- Parcel number: 2911721340006
Construction
Type & style
- Home type: SingleFamily
- Property subtype: Single Family Residence
Community & HOA
Location
- Region: Edina
Financial & listing details
- Lease term: 1 Year
Price history
| Date | Event | Price |
|---|---|---|
| 8/29/2025 | Listing removed | $5,995,000$1,406/sqft |
Source: | ||
| 8/4/2025 | Listed for sale | $5,995,000+166.4%$1,406/sqft |
Source: | ||
| 5/7/2025 | Listed for rent | $7,500$2/sqft |
Source: Zillow Rentals | ||
| 5/25/2023 | Listing removed | -- |
Source: Zillow Rentals | ||
| 4/27/2023 | Listed for rent | $7,500$2/sqft |
Source: Zillow Rentals | ||

