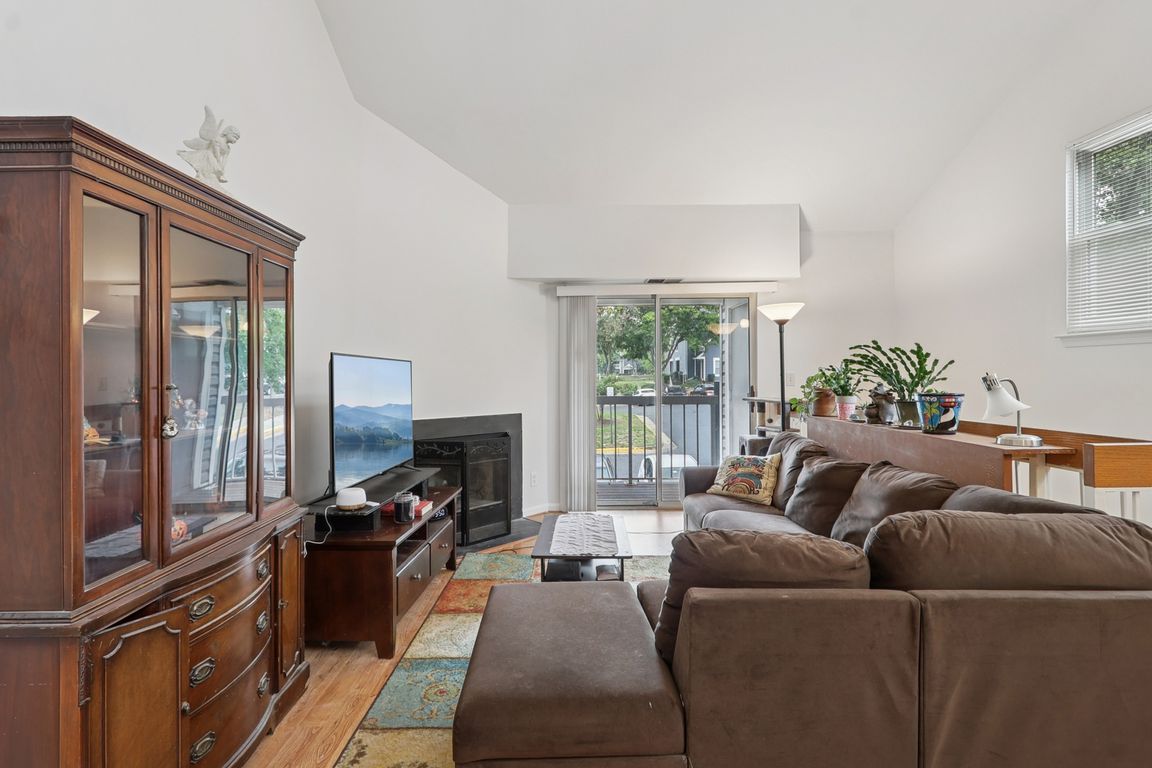Open: Sun 12pm-2pm

For salePrice cut: $10K (10/15)
$389,999
2beds
1,043sqft
5816 Orchard Hill Ln, Clifton, VA 20124
2beds
1,043sqft
Condominium
Built in 1989
None
$374 price/sqft
$424 monthly HOA fee
What's special
Wood-burning fireplaceThoughtfully designed layoutMain-level convenienceTwo suitesUpdated windowsCathedral ceilingsSoaring vaulted ceilings
Step into this bright, airy home where soaring vaulted ceilings create an immediate sense of space and tranquility. Natural light pours through updated windows, highlighting the warm glow from the wood-burning fireplace that anchors the dramatic two-story living room. The thoughtfully designed layout flows effortlessly from living to dining to kitchen, ...
- 27 days |
- 1,345 |
- 35 |
Source: Bright MLS,MLS#: VAFX2266948
Travel times
Family Room
Kitchen
Dining Room
Zillow last checked: 7 hours ago
Listing updated: October 25, 2025 at 08:07am
Listed by:
Torrey B Berry 202-309-5105,
EXP Realty, LLC,
Listing Team: Chris Colgan Team, Co-Listing Team: Chris Colgan Team,Co-Listing Agent: Chris J Colgan 571-437-7575,
EXP Realty, LLC
Source: Bright MLS,MLS#: VAFX2266948
Facts & features
Interior
Bedrooms & bathrooms
- Bedrooms: 2
- Bathrooms: 2
- Full bathrooms: 2
- Main level bathrooms: 1
- Main level bedrooms: 1
Rooms
- Room types: Living Room, Dining Room, Primary Bedroom, Kitchen, Bedroom 1, Bathroom 2, Primary Bathroom
Primary bedroom
- Features: Flooring - Carpet
- Level: Main
Bedroom 1
- Level: Upper
Primary bathroom
- Level: Main
Bathroom 2
- Level: Upper
Dining room
- Features: Flooring - Carpet
- Level: Main
Kitchen
- Features: Flooring - Vinyl
- Level: Main
Living room
- Features: Fireplace - Wood Burning, Flooring - Carpet
- Level: Main
Heating
- Heat Pump, Electric
Cooling
- Ceiling Fan(s), Central Air, Electric
Appliances
- Included: Electric Water Heater
- Laundry: In Unit
Features
- Cathedral Ceiling(s), Tray Ceiling(s)
- Has basement: No
- Number of fireplaces: 1
- Common walls with other units/homes: 1 Common Wall
Interior area
- Total structure area: 1,043
- Total interior livable area: 1,043 sqft
- Finished area above ground: 1,043
- Finished area below ground: 0
Video & virtual tour
Property
Parking
- Parking features: None
Accessibility
- Accessibility features: None
Features
- Levels: Two
- Stories: 2
- Pool features: Community
Details
- Additional structures: Above Grade, Below Grade
- Parcel number: 0652 12215816
- Zoning: 304
- Special conditions: Standard
Construction
Type & style
- Home type: Condo
- Architectural style: Contemporary
- Property subtype: Condominium
- Attached to another structure: Yes
Materials
- Aluminum Siding
Condition
- New construction: No
- Year built: 1989
Utilities & green energy
- Sewer: Public Sewer
- Water: Public
Community & HOA
Community
- Subdivision: None Available
HOA
- Has HOA: Yes
- Amenities included: Community Center, Pool, Tot Lots/Playground, Tennis Court(s), Fitness Center
- Services included: Management, Pool(s), Road Maintenance, Snow Removal, Trash
- HOA fee: $424 monthly
Location
- Region: Clifton
Financial & listing details
- Price per square foot: $374/sqft
- Tax assessed value: $353,490
- Annual tax amount: $4,086
- Date on market: 9/29/2025
- Listing agreement: Exclusive Right To Sell
- Ownership: Condominium