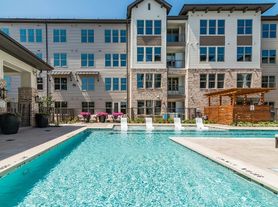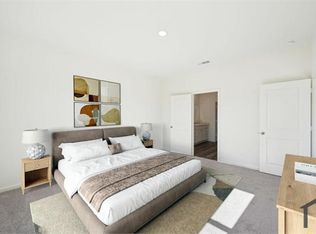Step into luxury with this beautifully upgraded ranch-style home in Keller. Situated on an oversized .409-acre lot in a quiet, family-oriented neighborhood, this home is filled with custom details that make it truly one of a kind. The open floor plan features two spacious living areas designed for comfort and entertaining. The main living room is anchored by a striking tiled gas fireplace and one-of-a-kind custom flooring. Dramatic black and white patterned tile framed by sleek light wood tile offers a modern yet timeless feel. Natural light pours in through large windows that showcase the backyard oasis, while crown molding and custom wooden doors add sophistication and warmth. The kitchen is a showstopper with quartz countertops, pristine white cabinetry accented by gold hardware, a stylish backsplash, and a white dishwasher with matching gold accents. The centerpiece is the dream-worthy gas range oven with gold details that will delight any home chef. Elegant chandeliers and thoughtfully chosen finishes elevate every space. The private owner's suite and additional bedrooms provide flexibility for family, guests, or a home office. A working sprinkler system keeps the oversized lot lush and inviting year-round. Step outside and experience true resort-style living. The backyard retreat features a sparkling saltwater pool with a tranquil waterfall, lush landscaping, and a separate hot tub that's truly a dream complete with multiple jets, foot and arm massage jets, soothing lights, and seating for up to eight. Perfectly located just minutes from the Alliance area, you'll have easy access to shopping, dining, and entertainment while still enjoying the peace of a quiet neighborhood. Every corner of this home has been thoughtfully designed with luxury upgrades, creating a space that is both stylish and welcoming. Don't miss your opportunity to call it yours!
No smoking, pets approved on case by case basis. Application fee is $50. Refrigerator is included with lease. Please submit a TAR application form, or reach out to agent for an application, along with a legible copy of driver's license, proof of income, three most recent paystubs and bank statements. Homeowners will lay new carpet in beauty room and second bedroom prior to tenants move in.
House for rent
$3,800/mo
5816 Pin Tail Ct, Fort Worth, TX 76244
4beds
2,555sqft
Price may not include required fees and charges.
Single family residence
Available now
Cats, small dogs OK
Central air
Hookups laundry
Attached garage parking
-- Heating
What's special
Tiled gas fireplaceStylish backsplashOpen floor planCustom flooringResort-style livingWorking sprinkler systemQuartz countertops
- 1 day |
- -- |
- -- |
Travel times
Renting now? Get $1,000 closer to owning
Unlock a $400 renter bonus, plus up to a $600 savings match when you open a Foyer+ account.
Offers by Foyer; terms for both apply. Details on landing page.
Facts & features
Interior
Bedrooms & bathrooms
- Bedrooms: 4
- Bathrooms: 2
- Full bathrooms: 2
Cooling
- Central Air
Appliances
- Included: Dishwasher, Microwave, Oven, Refrigerator, WD Hookup
- Laundry: Hookups
Features
- WD Hookup
- Flooring: Tile
Interior area
- Total interior livable area: 2,555 sqft
Property
Parking
- Parking features: Attached
- Has attached garage: Yes
- Details: Contact manager
Features
- Has private pool: Yes
Details
- Parcel number: 07331029
Construction
Type & style
- Home type: SingleFamily
- Property subtype: Single Family Residence
Community & HOA
HOA
- Amenities included: Pool
Location
- Region: Fort Worth
Financial & listing details
- Lease term: 1 Year
Price history
| Date | Event | Price |
|---|---|---|
| 10/6/2025 | Listed for rent | $3,800$1/sqft |
Source: Zillow Rentals | ||

