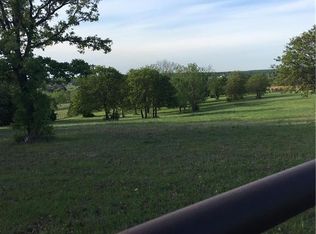HILL COUNTRY RANCH STYLE ESTATE WITH GUEST HOUSE OR MOTHER IN-LAW SUITE! Beautifully situated on 7+ acres with breathtaking views of rolling hills and trees. This horse friendly, luxurious estate, is found in the private gated Solidago Ranch Estates Community. Well executed open floor plan is perfect for entertaining and enjoying. This luxurious home was built with special attention to details, such as custom iron stair railing, oak wood flooring, wood beams, wood clad windows, beautiful light fixtures, safe room & rock interior walls in the master bathroom and dining room. Adjoining the master suite is a spacious screened porch with a wood burning fireplace overlooking an inviting pool and hot tub. The guest house has 1600 sq ft, 3 bedrooms, extra storage, two car garage or RV parking and 2nd storm shelter, wood floors, granite countertops, spacious rooms and beautiful views. Total sq ft of this retreat is aprox. 6622 with 7 bedrooms and 5.5 bath. Lots of TLC! A Must See!
This property is off market, which means it's not currently listed for sale or rent on Zillow. This may be different from what's available on other websites or public sources.
