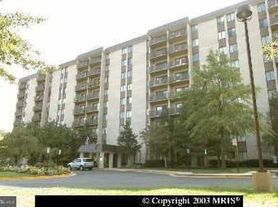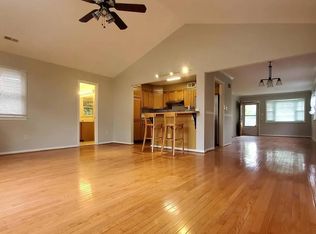Gorgeous 3 bedroom/3 Full bath/3-level home in the sought-after Glencarlyn subdivision! Hardwood flooring throughout the living and dining room and all bedrooms. Updated kitchen with tiled floor, granite counters, and stainless steel appliances. The family room boasts a lot of natural light and a skylight. Screened-in porch off the dining room. 1 Full bath on each level! Fireplace in the living room! Huge lot with fenced-in back yard! Driveway parking. Managed by Promax Management, a professional property management company- No smoking-1 Dog case by case (No Cats)- Maximum 2 unrelated adults -Application fee of $65.95 and earnest money deposit check(s) made payable to Promax Management Inc- The Landlord prefers a credit score of 675 or higher however, all scores will be considered and minimum rent-to-income ratio of at least 33
House for rent
$3,900/mo
5817 5th St S, Arlington, VA 22204
3beds
2,160sqft
Price may not include required fees and charges.
Singlefamily
Available now
Dogs OK
Central air, electric, ceiling fan
Dryer in unit laundry
1 Parking space parking
Natural gas, forced air, fireplace
What's special
Granite countersScreened-in porchHardwood flooringTiled floorUpdated kitchenStainless steel appliances
- 57 days |
- -- |
- -- |
Travel times
Looking to buy when your lease ends?
Consider a first-time homebuyer savings account designed to grow your down payment with up to a 6% match & a competitive APY.
Facts & features
Interior
Bedrooms & bathrooms
- Bedrooms: 3
- Bathrooms: 3
- Full bathrooms: 3
Rooms
- Room types: Dining Room, Family Room, Recreation Room
Heating
- Natural Gas, Forced Air, Fireplace
Cooling
- Central Air, Electric, Ceiling Fan
Appliances
- Included: Dishwasher, Disposal, Dryer, Microwave, Refrigerator, Washer
- Laundry: Dryer In Unit, Has Laundry, In Unit, Laundry Room, Lower Level, Washer In Unit
Features
- Ceiling Fan(s), Dining Area, Floor Plan - Traditional, Kitchen - Gourmet, Recessed Lighting, Upgraded Countertops
- Flooring: Carpet, Hardwood
- Has basement: Yes
- Has fireplace: Yes
Interior area
- Total interior livable area: 2,160 sqft
Property
Parking
- Total spaces: 1
- Parking features: Driveway, On Street
- Details: Contact manager
Features
- Exterior features: Contact manager
Details
- Parcel number: 21033011
Construction
Type & style
- Home type: SingleFamily
- Architectural style: Colonial
- Property subtype: SingleFamily
Materials
- Roof: Asphalt
Condition
- Year built: 1947
Utilities & green energy
- Utilities for property: Garbage
Community & HOA
Location
- Region: Arlington
Financial & listing details
- Lease term: Contact For Details
Price history
| Date | Event | Price |
|---|---|---|
| 9/23/2025 | Listed for rent | $3,900+4%$2/sqft |
Source: Bright MLS #VAAR2064182 | ||
| 9/25/2024 | Listing removed | $3,750$2/sqft |
Source: Bright MLS #VAAR2047634 | ||
| 8/19/2024 | Listed for rent | $3,750+13.8%$2/sqft |
Source: Bright MLS #VAAR2047634 | ||
| 8/25/2020 | Listing removed | $3,295$2/sqft |
Source: Promax Management, Inc. #VAAR166560 | ||
| 8/4/2020 | Price change | $3,295-2.9%$2/sqft |
Source: Promax Management, Inc. #VAAR166560 | ||

