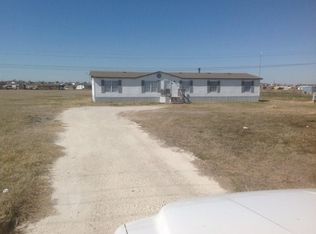Sold on 05/30/24
Price Unknown
5817 Black Springs Ln, Joshua, TX 76058
3beds
1,456sqft
Manufactured Home, Single Family Residence
Built in 1995
2 Acres Lot
$-- Zestimate®
$--/sqft
$1,676 Estimated rent
Home value
Not available
Estimated sales range
Not available
$1,676/mo
Zestimate® history
Loading...
Owner options
Explore your selling options
What's special
Welcome home to this beautifully renovated mobile home nestled on 2 acres in the charming town of Joshua, Texas. Boasting a spacious and inviting open floor plan, this residence provides ample space for comfortable living. All new floors, paint, and fixtures everything has been updated. The heart of this home lies in its modern kitchen, complete with a stylish wrap-around bar that not only enhances the functionality but also adds a touch of sophistication. Perfect for entertaining or enjoying family meals, the kitchen seamlessly flows into two dining areas, creating a versatile space for various occasions. With its expansive lot, this property offers the perfect blend of privacy and convenience. Whether you're unwinding in the cozy bedrooms, hosting gatherings in the generous living spaces, or enjoying the outdoors on the 2-acre lot, this mobile home provides a harmonious balance of modern living with a countryside lifestyle. Seller will put in gravel driveway with acceptable offer.
Zillow last checked: 8 hours ago
Listing updated: May 31, 2024 at 10:40am
Listed by:
Jessica Buchanan 0725584 866-277-6005,
All City Real Estate, Ltd Co 866-277-6005
Bought with:
Cris Salinas
Keller Williams Lonestar DFW
Source: NTREIS,MLS#: 20528317
Facts & features
Interior
Bedrooms & bathrooms
- Bedrooms: 3
- Bathrooms: 2
- Full bathrooms: 2
Primary bedroom
- Features: Walk-In Closet(s)
- Level: First
- Dimensions: 13 x 13
Bedroom
- Features: Walk-In Closet(s)
- Level: First
- Dimensions: 9 x 13
Bedroom
- Features: Walk-In Closet(s)
- Level: First
- Dimensions: 9 x 13
Primary bathroom
- Features: Built-in Features, Double Vanity, Garden Tub/Roman Tub, Sink, Separate Shower
- Level: First
- Dimensions: 7 x 10
Breakfast room nook
- Level: First
- Dimensions: 9 x 9
Dining room
- Level: First
- Dimensions: 11 x 10
Other
- Features: Built-in Features
- Level: First
- Dimensions: 4 x 7
Kitchen
- Features: Dual Sinks
- Level: First
- Dimensions: 9 x 12
Living room
- Level: First
- Dimensions: 15 x 16
Utility room
- Level: First
- Dimensions: 10 x 6
Heating
- Central, Electric
Cooling
- Central Air, Ceiling Fan(s), Electric
Appliances
- Included: Electric Oven, Electric Range, Electric Water Heater
Features
- Built-in Features, Other
- Flooring: Carpet, Vinyl
- Has basement: No
- Has fireplace: No
Interior area
- Total interior livable area: 1,456 sqft
Property
Parking
- Parking features: Unpaved
Features
- Levels: One
- Stories: 1
- Pool features: None
- Fencing: None
Lot
- Size: 2 Acres
- Features: Acreage
Details
- Parcel number: 126310501830
Construction
Type & style
- Home type: MobileManufactured
- Architectural style: Other,Mobile Home
- Property subtype: Manufactured Home, Single Family Residence
Materials
- Foundation: Pillar/Post/Pier
- Roof: Shingle
Condition
- Year built: 1995
Utilities & green energy
- Sewer: Septic Tank
- Utilities for property: Electricity Available, Septic Available
Community & neighborhood
Security
- Security features: Smoke Detector(s)
Location
- Region: Joshua
- Subdivision: Blackberry Spgs Ph 01
Other
Other facts
- Listing terms: Cash,Conventional,VA Loan
Price history
| Date | Event | Price |
|---|---|---|
| 5/30/2024 | Sold | -- |
Source: NTREIS #20528317 | ||
| 4/10/2024 | Pending sale | $244,900$168/sqft |
Source: NTREIS #20528317 | ||
| 4/5/2024 | Contingent | $244,900$168/sqft |
Source: NTREIS #20528317 | ||
| 3/28/2024 | Price change | $244,900-2%$168/sqft |
Source: NTREIS #20528317 | ||
| 3/5/2024 | Price change | $249,900-2.7%$172/sqft |
Source: NTREIS #20528317 | ||
Public tax history
| Year | Property taxes | Tax assessment |
|---|---|---|
| 2022 | $836 -1.2% | $42,338 |
| 2021 | $846 +1.1% | $42,338 |
| 2020 | $837 +73.4% | $42,338 +83.6% |
Find assessor info on the county website
Neighborhood: 76058
Nearby schools
GreatSchools rating
- 7/10Pleasant View Elementary SchoolGrades: PK-5Distance: 1.3 mi
- 6/10GODLEY MIDDLEGrades: 6-8Distance: 5.5 mi
- 5/10Godley High SchoolGrades: 9-12Distance: 5.7 mi
Schools provided by the listing agent
- Elementary: Godley
- Middle: Godley
- High: Godley
- District: Godley ISD
Source: NTREIS. This data may not be complete. We recommend contacting the local school district to confirm school assignments for this home.
