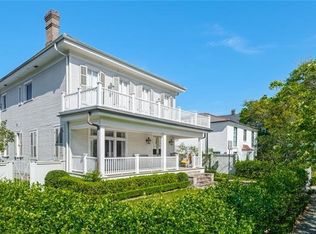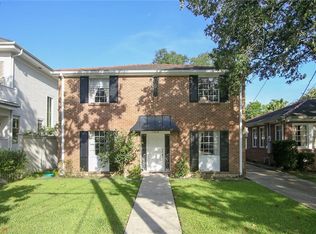Closed
Price Unknown
5817 Chestnut St, New Orleans, LA 70115
3beds
2,776sqft
Townhouse, Single Family Residence
Built in 1920
2,099.59 Square Feet Lot
$1,169,600 Zestimate®
$--/sqft
$4,944 Estimated rent
Maximize your home sale
Get more eyes on your listing so you can sell faster and for more.
Home value
$1,169,600
$1.03M - $1.32M
$4,944/mo
Zestimate® history
Loading...
Owner options
Explore your selling options
What's special
Experience low-maintenance living in this unique townhouse-style property, located in one of New Orleans' most desirable Uptown neighborhoods. Just two blocks from the vibrant shops and dining on Magazine Street, and minutes from Audubon Park, this home offers both convenience and charm.
Once home to the historic Stein-o Root Beer bottling company, this property underwent a high-end renovation in 2022 by Yazoo Restorations, blending historic character with modern luxury. Designer finishes throughout include a spacious kitchen with custom cabinetry and quartz countertops, three beautifully updated baths, and a new roof.
The open-concept living and dining areas are filled with natural light, and French doors lead to a private courtyard surrounded by ivy-covered brick walls, evoking a French Quarter vibe. The chic wood-paneled den, with fireplace and built-ins, could also serve as a home office with its own gated entrance.
Upstairs, the second floor features three oversized bedrooms and three full bathrooms. The primary suite spans the width of the house and includes a spa-like bath with dual vanities, separate soaking tub and shower, and a large walk-in closet.
With a perfect mix of historic charm, modern finishes, and an unbeatable location, this home offers a great opportunity to enjoy the best of what the City has to offer.
Zillow last checked: 8 hours ago
Listing updated: August 03, 2025 at 11:35am
Listed by:
Ryan Wentworth 504-302-0300,
REVE, REALTORS
Bought with:
Mark Vaughn
LATTER & BLUM (LATT07)
Source: GSREIN,MLS#: 2492592
Facts & features
Interior
Bedrooms & bathrooms
- Bedrooms: 3
- Bathrooms: 4
- Full bathrooms: 3
- 1/2 bathrooms: 1
Primary bedroom
- Description: Flooring: Wood
- Level: Second
- Dimensions: 12 x 21.9
Bedroom
- Description: Flooring: Wood
- Level: Second
- Dimensions: 26.6 x 13
Bedroom
- Description: Flooring: Wood
- Level: Second
- Dimensions: 26.6 x 13.4
Primary bathroom
- Description: Flooring: Marble
- Level: Second
- Dimensions: 10.5 x 8.11
Primary bathroom
- Description: Flooring: Marble
- Level: Second
- Dimensions: 3 x 6.6
Bathroom
- Description: Flooring: Marble
- Level: Second
- Dimensions: 5.2 x 8.1
Bathroom
- Description: Flooring: Marble
- Level: Second
- Dimensions: 4.1 x 8.11
Other
- Description: Flooring: Wood
- Level: Second
- Dimensions: 12 x 4.7
Den
- Description: Flooring: Plank,Simulated Wood
- Level: First
- Dimensions: 18 x 13.1
Dining room
- Description: Flooring: Concrete,Painted/Stained
- Level: First
- Dimensions: 17.1 x 13.2
Foyer
- Description: Flooring: Concrete,Painted/Stained
- Level: First
- Dimensions: 5.1 x 13.6
Kitchen
- Description: Flooring: Plank,Simulated Wood
- Level: First
- Dimensions: 12 x 13.5
Laundry
- Description: Flooring: Plank,Simulated Wood
- Level: First
- Dimensions: 4.2 x 6.5
Living room
- Description: Flooring: Concrete,Painted/Stained
- Level: First
- Dimensions: 25.5 x 13.2
Heating
- Central, Multiple Heating Units
Cooling
- Central Air, 2 Units
Appliances
- Included: Dryer, Dishwasher, Microwave, Oven, Range, Refrigerator, Wine Cooler, Washer
Features
- Stone Counters, Stainless Steel Appliances
- Fireplace features: Other
Interior area
- Total structure area: 2,776
- Total interior livable area: 2,776 sqft
Property
Parking
- Parking features: None
Features
- Levels: Two
- Stories: 2
- Patio & porch: Brick, Balcony
- Exterior features: Balcony, Courtyard
- Pool features: None
Lot
- Size: 2,099 sqft
- Dimensions: 35 x 60
- Features: City Lot, Rectangular Lot
Details
- Parcel number: 615103912
- Special conditions: None
Construction
Type & style
- Home type: Townhouse
- Property subtype: Townhouse, Single Family Residence
Materials
- Frame, HardiPlank Type, Wood Siding
- Foundation: Slab
- Roof: Asphalt,Shingle
Condition
- Excellent
- Year built: 1920
Utilities & green energy
- Sewer: Public Sewer
- Water: Public
Community & neighborhood
Security
- Security features: Security System
Location
- Region: New Orleans
Price history
| Date | Event | Price |
|---|---|---|
| 8/1/2025 | Sold | -- |
Source: | ||
| 6/24/2025 | Pending sale | $1,225,000$441/sqft |
Source: | ||
| 6/5/2025 | Contingent | $1,225,000$441/sqft |
Source: | ||
| 3/21/2025 | Listed for sale | $1,225,000-5.7%$441/sqft |
Source: | ||
| 6/23/2023 | Listing removed | -- |
Source: | ||
Public tax history
| Year | Property taxes | Tax assessment |
|---|---|---|
| 2025 | $10,362 -1.5% | $85,350 |
| 2024 | $10,517 +36.8% | $85,350 +38.9% |
| 2023 | $7,687 -11.1% | $61,440 |
Find assessor info on the county website
Neighborhood: Audubon
Nearby schools
GreatSchools rating
- 7/10Benjamin Franklin Elementary Math And ScienceGrades: PK-8Distance: 0.2 mi
- NAMcDonogh 35 College Preparatory SchoolGrades: 9-12Distance: 5.6 mi
- 8/10Mary McLeod Bethune Elementary School of Literature & TechnologyGrades: PK-8Distance: 6.2 mi
Sell for more on Zillow
Get a free Zillow Showcase℠ listing and you could sell for .
$1,169,600
2% more+ $23,392
With Zillow Showcase(estimated)
$1,192,992
