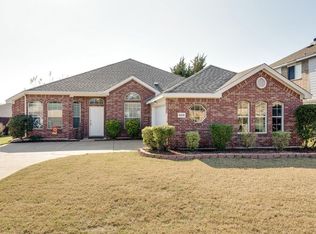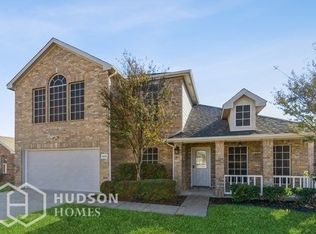Sold on 01/20/23
Price Unknown
5817 Cynthia Dr, Midlothian, TX 76065
4beds
1,770sqft
Single Family Residence
Built in 2005
0.47 Acres Lot
$352,400 Zestimate®
$--/sqft
$2,441 Estimated rent
Home value
$352,400
$335,000 - $370,000
$2,441/mo
Zestimate® history
Loading...
Owner options
Explore your selling options
What's special
This beautiful 4 bedroom 2 bath home is securely tucked back in the back of a wonderful neighborhood in Midlothian. It has a beautifully big and peaceful backyard. Extra large lot in Longbranch subdivision. The 4 bedroom home is situated on almost half an acre with trees and a fenced in back yard. Split bedrooms. Large kitchen with lots of counter space and large island. Breakfast area has large windows overlooking the great backyard and patio! Close to schools. Utility room off kitchen for easy access. Large owner's bedroom features wonderful window seat overlooking large back yard. Large walk-in master closet. Three secondary bedrooms share a bathroom on their side of the house. Security system, gutters, landscaping, and patio make it a sure winner! $2500 Paint Allowance!
Schedule your showing today!
Zillow last checked: 8 hours ago
Listing updated: June 19, 2025 at 05:21pm
Listed by:
Debra Wisnewski 0667975 972-938-2222,
Keller Williams Realty 972-938-2222
Bought with:
Ashley Fairley
Keller Williams Realty DPR
Source: NTREIS,MLS#: 20076864
Facts & features
Interior
Bedrooms & bathrooms
- Bedrooms: 4
- Bathrooms: 2
- Full bathrooms: 2
Primary bedroom
- Features: Walk-In Closet(s)
- Level: First
- Dimensions: 18 x 13
Bedroom
- Level: First
- Dimensions: 10 x 10
Bedroom
- Level: First
- Dimensions: 9 x 10
Bedroom
- Level: First
- Dimensions: 10 x 10
Primary bathroom
- Features: Built-in Features
- Level: First
- Dimensions: 8 x 4
Bathroom
- Features: Built-in Features
- Level: First
- Dimensions: 7 x 3
Dining room
- Level: First
- Dimensions: 8 x 11
Kitchen
- Features: Kitchen Island
- Level: First
- Dimensions: 8 x 10
Laundry
- Level: First
- Dimensions: 5 x 5
Living room
- Features: Fireplace
- Level: First
- Dimensions: 20 x 16
Heating
- Central
Cooling
- Central Air
Appliances
- Included: Dishwasher, Electric Cooktop, Electric Oven, Electric Water Heater, Microwave, Refrigerator
Features
- Kitchen Island, Pantry, Cable TV
- Flooring: Carpet, Tile
- Has basement: No
- Number of fireplaces: 1
- Fireplace features: Masonry
Interior area
- Total interior livable area: 1,770 sqft
Property
Parking
- Total spaces: 2
- Parking features: Concrete, Door-Single, Garage Faces Front
- Attached garage spaces: 2
Features
- Levels: One
- Stories: 1
- Pool features: None
- Fencing: Wood
Lot
- Size: 0.47 Acres
Details
- Parcel number: 225681
Construction
Type & style
- Home type: SingleFamily
- Architectural style: Traditional,Detached
- Property subtype: Single Family Residence
Materials
- Brick
- Foundation: Slab
- Roof: Composition
Condition
- Year built: 2005
Utilities & green energy
- Sewer: Public Sewer
- Water: Public
- Utilities for property: Electricity Connected, Sewer Available, Water Available, Cable Available
Community & neighborhood
Security
- Security features: Security System, Fire Alarm
Location
- Region: Midlothian
- Subdivision: Longbranch #7
Other
Other facts
- Listing terms: Cash,Conventional,FHA,USDA Loan,VA Loan
Price history
| Date | Event | Price |
|---|---|---|
| 1/20/2023 | Sold | -- |
Source: NTREIS #20076864 | ||
| 11/25/2022 | Contingent | $365,000$206/sqft |
Source: NTREIS #20076864 | ||
| 10/19/2022 | Listed for sale | $365,000-2.7%$206/sqft |
Source: NTREIS #20076864 | ||
| 7/30/2022 | Contingent | $375,000$212/sqft |
Source: NTREIS #20076864 | ||
| 6/16/2022 | Price change | $375,000-5.1%$212/sqft |
Source: NTREIS #20076864 | ||
Public tax history
| Year | Property taxes | Tax assessment |
|---|---|---|
| 2025 | -- | $337,069 -0.9% |
| 2024 | $4,909 -15.4% | $340,274 -4.5% |
| 2023 | $5,799 -18.8% | $356,491 +11.8% |
Find assessor info on the county website
Neighborhood: Longbranch
Nearby schools
GreatSchools rating
- 7/10Longbranch Elementary SchoolGrades: PK-5Distance: 0.5 mi
- 8/10Walnut Grove Middle SchoolGrades: 6-8Distance: 1.3 mi
- 8/10Midlothian Heritage High SchoolGrades: 9-12Distance: 1.5 mi
Schools provided by the listing agent
- Elementary: Longbranch
- Middle: Walnut Grove
- High: Heritage
- District: Midlothian ISD
Source: NTREIS. This data may not be complete. We recommend contacting the local school district to confirm school assignments for this home.
Get a cash offer in 3 minutes
Find out how much your home could sell for in as little as 3 minutes with a no-obligation cash offer.
Estimated market value
$352,400
Get a cash offer in 3 minutes
Find out how much your home could sell for in as little as 3 minutes with a no-obligation cash offer.
Estimated market value
$352,400

