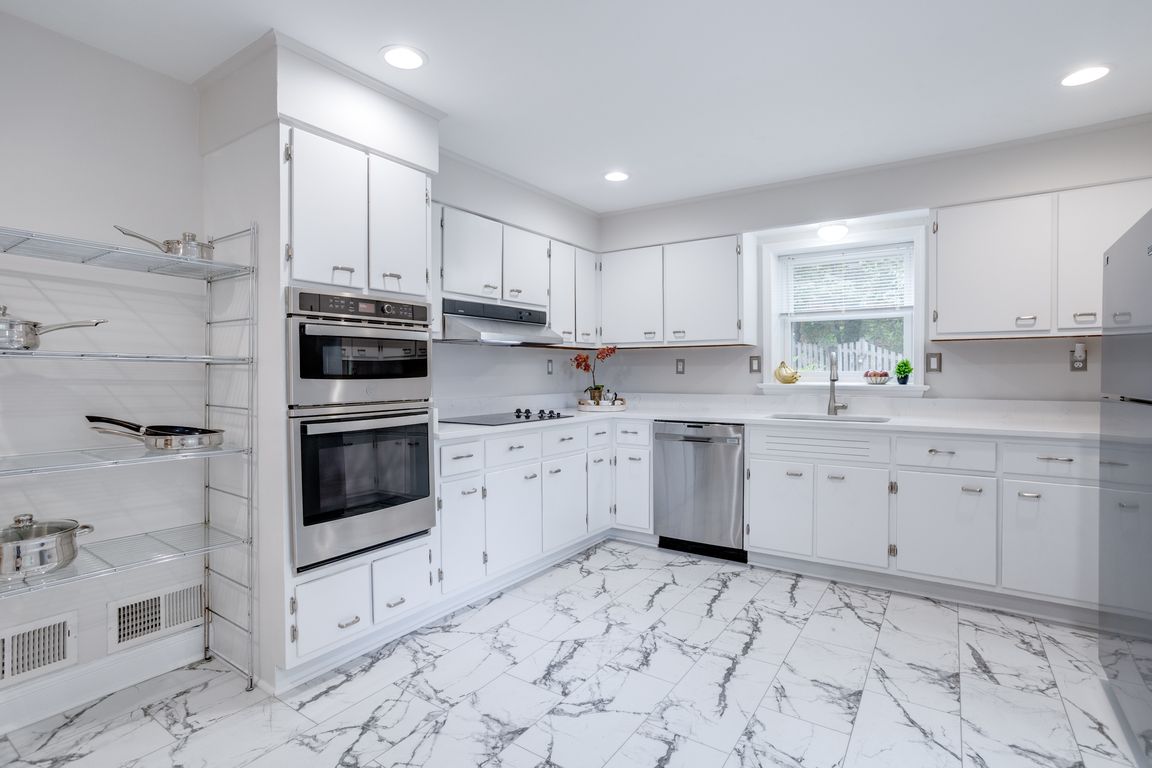
For salePrice cut: $20K (10/2)
$924,888
5beds
2,856sqft
5817 Dawes Ave, Alexandria, VA 22311
5beds
2,856sqft
Single family residence
Built in 1960
0.30 Acres
4 Open parking spaces
$324 price/sqft
What's special
All-brick homeWood burning fireplaceModern appliancesHuge private deckRecreation roomGreat curb appealExpanded driveway
Quality and Beauty! This well-built, all-brick home has great curb appeal Need a quick move in? This one is ready, move in immediately. The backyard with it's park-like setting speaks peace and privacy, while the home speaks room to grow. Wonderfully maintained, this home features 4 spacious ...
- 105 days |
- 1,296 |
- 58 |
Source: Bright MLS,MLS#: VAFX2259658
Travel times
Living Room
Kitchen
Dining Room
Family Room
Primary Bedroom
Primary Bathroom
Zillow last checked: 8 hours ago
Listing updated: October 30, 2025 at 09:24am
Listed by:
Dina Braun 704-776-3540,
eXp Realty LLC,
Co-Listing Team: Debbie Dogrul Associates, Co-Listing Agent: Jay A D'alessandro 703-623-5049,
eXp Realty LLC
Source: Bright MLS,MLS#: VAFX2259658
Facts & features
Interior
Bedrooms & bathrooms
- Bedrooms: 5
- Bathrooms: 3
- Full bathrooms: 3
- Main level bathrooms: 1
- Main level bedrooms: 1
Rooms
- Room types: Living Room, Dining Room, Primary Bedroom, Bedroom 2, Bedroom 3, Bedroom 4, Bedroom 5, Kitchen, Family Room, Bathroom 3, Primary Bathroom, Full Bath
Primary bedroom
- Level: Upper
- Area: 234 Square Feet
- Dimensions: 18 x 13
Bedroom 2
- Level: Upper
- Area: 120 Square Feet
- Dimensions: 12 x 10
Bedroom 3
- Level: Upper
- Area: 108 Square Feet
- Dimensions: 12 x 9
Bedroom 4
- Level: Upper
- Area: 234 Square Feet
- Dimensions: 18 x 13
Bedroom 5
- Level: Main
- Area: 180 Square Feet
- Dimensions: 15 x 12
Primary bathroom
- Level: Upper
Bathroom 3
- Level: Main
Dining room
- Level: Main
- Area: 195 Square Feet
- Dimensions: 15 x 13
Family room
- Level: Upper
- Area: 286 Square Feet
- Dimensions: 22 x 13
Other
- Level: Upper
Kitchen
- Level: Main
- Area: 195 Square Feet
- Dimensions: 15 x 13
Living room
- Level: Main
- Area: 247 Square Feet
- Dimensions: 19 x 13
Mud room
- Level: Main
Heating
- Forced Air, Natural Gas
Cooling
- Central Air, Electric
Appliances
- Included: Microwave, Dryer, Washer, Dishwasher, Disposal, Refrigerator, Cooktop, Gas Water Heater
- Laundry: Mud Room
Features
- Dry Wall
- Flooring: Hardwood, Tile/Brick, Luxury Vinyl
- Windows: Window Treatments
- Has basement: No
- Number of fireplaces: 2
- Fireplace features: Screen, Wood Burning, Gas/Propane
Interior area
- Total structure area: 2,896
- Total interior livable area: 2,856 sqft
- Finished area above ground: 1,456
- Finished area below ground: 1,400
Property
Parking
- Total spaces: 4
- Parking features: Asphalt, Driveway
- Uncovered spaces: 4
Accessibility
- Accessibility features: None
Features
- Levels: Split Foyer,Two
- Stories: 2
- Patio & porch: Deck
- Pool features: None
Lot
- Size: 0.3 Acres
Details
- Additional structures: Above Grade, Below Grade
- Parcel number: 0614 24 0001
- Zoning: 130
- Special conditions: Standard
Construction
Type & style
- Home type: SingleFamily
- Property subtype: Single Family Residence
Materials
- Brick
- Foundation: Other
- Roof: Architectural Shingle
Condition
- Excellent
- New construction: No
- Year built: 1960
Utilities & green energy
- Sewer: Public Sewer
- Water: Public
Community & HOA
Community
- Subdivision: Sylvan Hills
HOA
- Has HOA: No
Location
- Region: Alexandria
Financial & listing details
- Price per square foot: $324/sqft
- Tax assessed value: $779,980
- Annual tax amount: $9,774
- Date on market: 8/7/2025
- Listing agreement: Exclusive Right To Sell
- Inclusions: Coat Rack In Mud Room, Silver Rack In Kitchen
- Ownership: Fee Simple