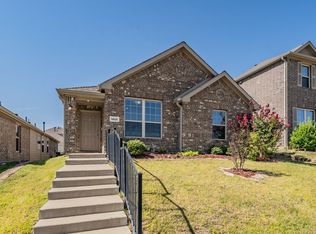Sold on 05/30/25
Price Unknown
5817 Fir Tree Ln, Fort Worth, TX 76123
4beds
2,191sqft
Single Family Residence
Built in 2018
4,617.36 Square Feet Lot
$310,900 Zestimate®
$--/sqft
$2,423 Estimated rent
Home value
$310,900
$289,000 - $336,000
$2,423/mo
Zestimate® history
Loading...
Owner options
Explore your selling options
What's special
Better than new! This beautifully maintained 2018-built brick home offers the perfect combination of modern style, functional layout, and quality construction. With 4 large bedrooms, including two located on the main level, this home is ideal for guests, multi-generational living, or a private home office setup. Upstairs, you’ll find two additional bedrooms and a spacious game room, providing flexible living space for entertaining, relaxing, or working from home.
Fresh, neutral paint throughout gives the entire home a clean, updated feel. The open-concept kitchen features a gas range, ample counter space, and easy flow into the dining and living areas—great for everyday living and hosting.
Built with durable brick construction, the home also includes a rear-entry garage, maintaining great curb appeal while offering privacy and convenience. All bedrooms are generously sized, and the layout offers privacy, storage, and room to grow.
Located in a well-kept neighborhood, this move-in-ready home stands out with its thoughtful floor plan, stylish finishes, and like-new condition. Whether you’re looking for more space, room to entertain, or a flexible layout, this home has it all.
Don’t miss your chance to own a better-than-new home with all the features you’ve been searching for—schedule your showing today!
Zillow last checked: 8 hours ago
Listing updated: June 02, 2025 at 12:52pm
Listed by:
Dale Erwin 0432709 817-966-3999,
Dale Erwin & Associates 817-966-3999
Bought with:
Holly Elrod
6th Ave Homes
Source: NTREIS,MLS#: 20896192
Facts & features
Interior
Bedrooms & bathrooms
- Bedrooms: 4
- Bathrooms: 3
- Full bathrooms: 3
Primary bedroom
- Level: First
- Dimensions: 0 x 0
Living room
- Features: Ceiling Fan(s)
- Level: First
- Dimensions: 15 x 15
Heating
- Central, Electric
Cooling
- Central Air, Ceiling Fan(s), Electric
Appliances
- Included: Dishwasher, Disposal, Gas Range
- Laundry: Washer Hookup, Electric Dryer Hookup, Laundry in Utility Room
Features
- Double Vanity, Eat-in Kitchen, High Speed Internet, Kitchen Island, Open Floorplan, Pantry, Cable TV, Wired for Data, Walk-In Closet(s)
- Flooring: Carpet, Ceramic Tile
- Windows: Window Coverings
- Has basement: No
- Has fireplace: No
Interior area
- Total interior livable area: 2,191 sqft
Property
Parking
- Total spaces: 2
- Parking features: Garage, Garage Door Opener, Garage Faces Rear
- Attached garage spaces: 2
Features
- Levels: Two
- Stories: 2
- Pool features: None
- Fencing: Wood
Lot
- Size: 4,617 sqft
- Features: Interior Lot
Details
- Parcel number: 42297077
Construction
Type & style
- Home type: SingleFamily
- Architectural style: Traditional,Detached
- Property subtype: Single Family Residence
Materials
- Brick
- Roof: Composition
Condition
- Year built: 2018
Utilities & green energy
- Sewer: Public Sewer
- Water: Public
- Utilities for property: Sewer Available, Water Available, Cable Available
Community & neighborhood
Location
- Region: Fort Worth
- Subdivision: Primrose Xing
HOA & financial
HOA
- Has HOA: Yes
- HOA fee: $160 semi-annually
- Services included: All Facilities, Association Management
- Association name: Primrose Crossing HOA
- Association phone: 817-966-4545
Other
Other facts
- Listing terms: Cash,FHA,VA Loan
Price history
| Date | Event | Price |
|---|---|---|
| 6/4/2025 | Listing removed | $2,595$1/sqft |
Source: Zillow Rentals | ||
| 5/30/2025 | Sold | -- |
Source: NTREIS #20896192 | ||
| 5/30/2025 | Listed for rent | $2,595$1/sqft |
Source: Zillow Rentals | ||
| 5/6/2025 | Pending sale | $325,000$148/sqft |
Source: NTREIS #20896192 | ||
| 4/29/2025 | Contingent | $325,000$148/sqft |
Source: NTREIS #20896192 | ||
Public tax history
| Year | Property taxes | Tax assessment |
|---|---|---|
| 2024 | $5,982 +5.7% | $344,460 -10.3% |
| 2023 | $5,660 -14.7% | $384,087 +27.9% |
| 2022 | $6,636 +4.6% | $300,269 +13.3% |
Find assessor info on the county website
Neighborhood: 76123
Nearby schools
GreatSchools rating
- 4/10June W Davis Elementary SchoolGrades: PK-5Distance: 0.7 mi
- 3/10Summer Creek Middle SchoolGrades: 6-8Distance: 1.3 mi
- 4/10North Crowley High SchoolGrades: 9-12Distance: 1.3 mi
Schools provided by the listing agent
- Elementary: June W Davis
- Middle: Summer Creek
- High: North Crowley
- District: Crowley ISD
Source: NTREIS. This data may not be complete. We recommend contacting the local school district to confirm school assignments for this home.
Get a cash offer in 3 minutes
Find out how much your home could sell for in as little as 3 minutes with a no-obligation cash offer.
Estimated market value
$310,900
Get a cash offer in 3 minutes
Find out how much your home could sell for in as little as 3 minutes with a no-obligation cash offer.
Estimated market value
$310,900
