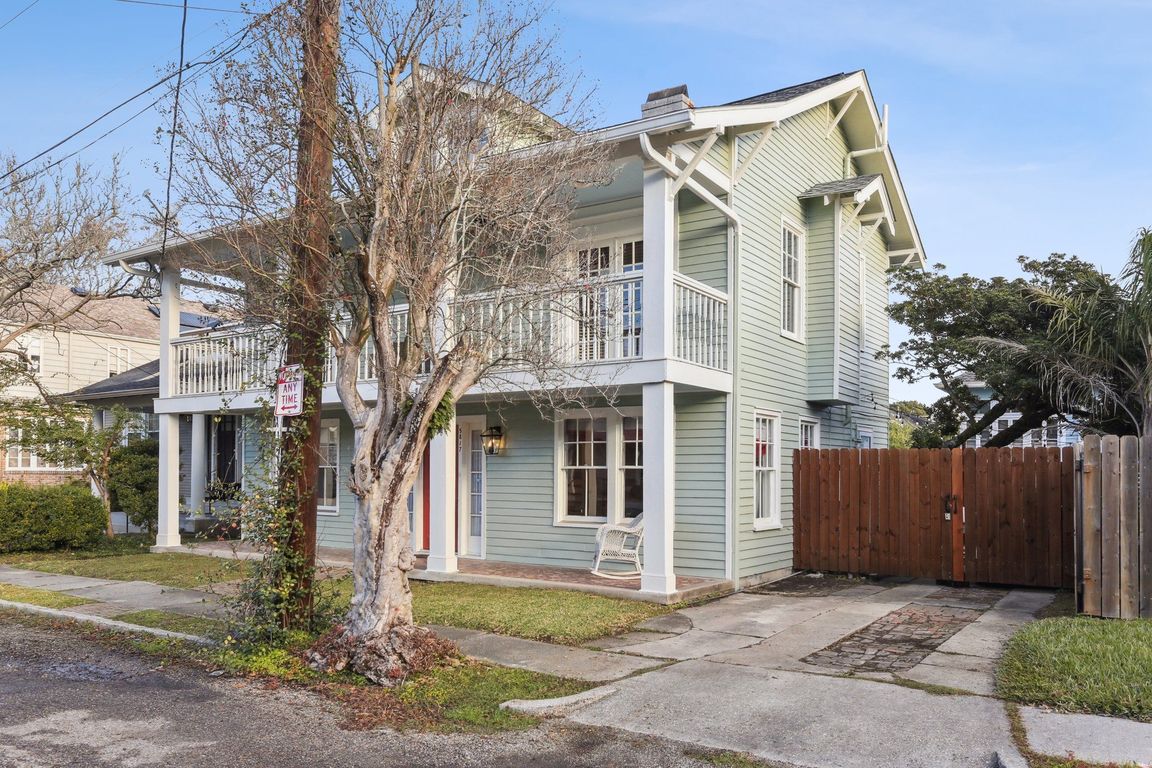
ActivePrice cut: $24.9K (9/16)
$575,000
3beds
1,806sqft
5817 Magnolia St, New Orleans, LA 70115
3beds
1,806sqft
Single family residence
Built in 1935
2,400 sqft
Driveway, off street
$318 price/sqft
What's special
Private rear patioSeparate showerQuiet dead-end streetFlexible living spacesJacuzzi tubStainless steel appliancesUpper balcony
Beautifully updated 3 Bedroom/2.5 Bathroom traditional style home in prime Uptown location. Historic charm throughout, this property features heart pine hardwood floors throughout and an original exposed brick fireplace. The kitchen includes stainless steel appliances as well as a double oven and a wine fridge. Flexible living spaces on the lower ...
- 250 days |
- 508 |
- 22 |
Source: GSREIN,MLS#: 2479311
Travel times
Kitchen
Living Room
Primary Bedroom
Zillow last checked: 7 hours ago
Listing updated: September 16, 2025 at 07:46am
Listed by:
Al Sidhom 504-319-7428,
KELLER WILLIAMS REALTY 455-0100 504-455-0100,
Aubry Larson 541-912-6727,
KELLER WILLIAMS REALTY 455-0100
Source: GSREIN,MLS#: 2479311
Facts & features
Interior
Bedrooms & bathrooms
- Bedrooms: 3
- Bathrooms: 3
- Full bathrooms: 2
- 1/2 bathrooms: 1
Primary bedroom
- Description: Flooring: Wood
- Level: Second
- Dimensions: 15.6 X 14.5
Bedroom
- Description: Flooring: Wood
- Level: Second
- Dimensions: 14.8 X 11.1
Bedroom
- Description: Flooring: Wood
- Level: Second
- Dimensions: 11.1 X 9.7
Primary bathroom
- Description: Flooring: Tile
- Level: Second
- Dimensions: 15.2 X 9.7
Bathroom
- Description: Flooring: Tile
- Level: Second
- Dimensions: 6.7 X 5
Dining room
- Description: Flooring: Wood
- Level: First
- Dimensions: 11.5 X 10.7
Kitchen
- Description: Flooring: Tile
- Level: First
- Dimensions: 12.6 X 10.9
Living room
- Description: Flooring: Wood
- Level: First
- Dimensions: 21 X 13.3
Sitting room
- Description: Flooring: Wood
- Level: First
- Dimensions: 14.4 X 10.3
Heating
- Central
Cooling
- Central Air
Features
- Has fireplace: Yes
- Fireplace features: Wood Burning
Interior area
- Total structure area: 2,192
- Total interior livable area: 1,806 sqft
Property
Parking
- Parking features: Driveway, Off Street
Features
- Levels: Two
- Stories: 2
- Patio & porch: Concrete
- Pool features: None
Lot
- Size: 2,400.16 Square Feet
- Dimensions: 48 x 50
- Features: City Lot, Rectangular Lot
Details
- Parcel number: 615107613
- Special conditions: None
Construction
Type & style
- Home type: SingleFamily
- Architectural style: Traditional
- Property subtype: Single Family Residence
Materials
- HardiPlank Type
- Foundation: Slab
- Roof: Shingle
Condition
- Excellent
- Year built: 1935
Utilities & green energy
- Sewer: Public Sewer
- Water: Public
Community & HOA
HOA
- Has HOA: No
Location
- Region: New Orleans
Financial & listing details
- Price per square foot: $318/sqft
- Tax assessed value: $538,000
- Annual tax amount: $6,197
- Date on market: 1/31/2025