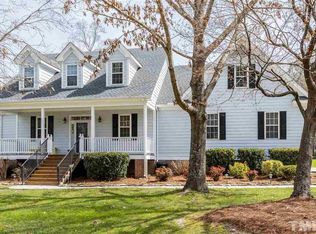Move-In Ready Brick Front Home. New Carpet. New Flooring. Fresh Int & Ext Paint. New Roof. NO HOA. Only County Taxes. Light & Bright Open Living Space w/Formal Dining Room. Spacious Kitchen w/Breakfast Room overlooks Gorgeous SunRoom. Main Floor Master Bedroom w/EnSuite Spa-Like Bath & Walk-In Closet. 3 Large Bedrooms+Bonus Upstairs. Large Private Fenced Lot. 2 Car Garage + Add'l Det Garage w/Storage + Storage Shed. RV Parking w/50amp Circuit. Well Maintained Neighborhood. Convenient Location. Must See!
This property is off market, which means it's not currently listed for sale or rent on Zillow. This may be different from what's available on other websites or public sources.
