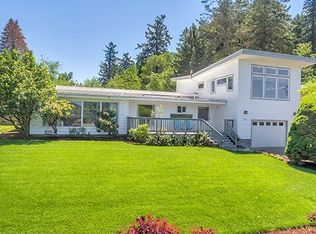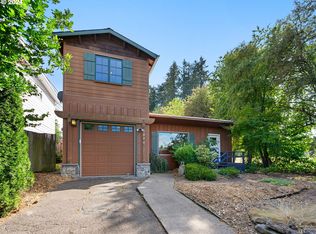Sold
$600,000
5818 SW Boundary St, Portland, OR 97221
3beds
1,577sqft
Residential, Single Family Residence
Built in 1947
0.35 Acres Lot
$588,900 Zestimate®
$380/sqft
$3,358 Estimated rent
Home value
$588,900
$548,000 - $630,000
$3,358/mo
Zestimate® history
Loading...
Owner options
Explore your selling options
What's special
Perched above a leafy street in beloved Hayhurst, this sunny mid-century cottage strikes just the right balance of charm and updates. Warm fir trim and a moody slate-tile fireplace bring cozy character, while oversized windows let the natural light pour in. Fresh luxury vinyl plank floors throughout make this house stand out in a crowd. The 3-bedroom, 2-bath layout is thoughtfully arranged with bedrooms tucked toward the rear for privacy. A set of French doors open to a perfect flex room—ideal for an office, guest space or formal dining room—while just a few steps up lead to a spacious second bedroom and the serene primary suite. The sunroom off the primary adds an extra dash of delight, and opens to an oversized, lush backyard that’s ready for garden parties, veggie beds, or expansion. The functional and stylish kitchen includes an eat bar, cozy dining room, classic built-in desk and roomy pantry. A large laundry and utility room off the kitchen adds even more storage, convenient exterior access and pull-down ladder to the attic with (you guessed it!) a whole lot of storage space. Out front, a spacious driveway and additional parking pad make welcoming guests easy. Perched on an elevated lot, the home offers a sense of privacy and unique perspective— with serene forest views framed by the front picture window. Tucked into one of SW Portland’s most established pockets; enjoy winding streets, towering trees and laid-back charm. Just minutes to wooded trails, lush parks and beloved local haunts in Multnomah Village and Hillsdale, this Hayhurst haven offers the best of both worlds—natural serenity and urban convenience. [Home Energy Score = 7. HES Report at https://rpt.greenbuildingregistry.com/hes/OR10183001]
Zillow last checked: 8 hours ago
Listing updated: August 06, 2025 at 06:57am
Listed by:
Tracey Henkels 503-715-6140,
Living Room Realty,
Kelsey Burkett 971-371-0203,
Living Room Realty
Bought with:
Amanda Brown, 201226932
Neighbors Realty
Source: RMLS (OR),MLS#: 430483955
Facts & features
Interior
Bedrooms & bathrooms
- Bedrooms: 3
- Bathrooms: 2
- Full bathrooms: 2
- Main level bathrooms: 2
Primary bedroom
- Features: Ceiling Fan, Closet
- Level: Main
- Area: 195
- Dimensions: 15 x 13
Bedroom 2
- Features: Double Closet
- Level: Main
- Area: 208
- Dimensions: 16 x 13
Bedroom 3
- Features: Closet Organizer, French Doors
- Level: Main
- Area: 117
- Dimensions: 13 x 9
Dining room
- Level: Main
- Area: 56
- Dimensions: 8 x 7
Kitchen
- Features: Appliance Garage, Disposal, Eat Bar, Pantry, Free Standing Range, Free Standing Refrigerator
- Level: Main
- Area: 64
- Width: 8
Living room
- Features: Fireplace
- Level: Main
Heating
- Forced Air, Fireplace(s)
Cooling
- Central Air
Appliances
- Included: Appliance Garage, Dishwasher, Disposal, Free-Standing Range, Free-Standing Refrigerator, Microwave, Range Hood, Washer/Dryer, Tankless Water Heater
- Laundry: Laundry Room
Features
- Ceiling Fan(s), Vaulted Ceiling(s), Double Closet, Closet Organizer, Eat Bar, Pantry, Closet, Tile
- Flooring: Tile
- Doors: Sliding Doors, StormDoor, French Doors
- Windows: Double Pane Windows, Vinyl Frames, Skylight(s)
- Basement: Crawl Space
- Number of fireplaces: 1
- Fireplace features: Gas
Interior area
- Total structure area: 1,577
- Total interior livable area: 1,577 sqft
Property
Parking
- Parking features: Driveway, Off Street
- Has uncovered spaces: Yes
Accessibility
- Accessibility features: Main Floor Bedroom Bath, Minimal Steps, Accessibility
Features
- Stories: 1
- Patio & porch: Patio
- Exterior features: Garden, Yard, Exterior Entry
- Has view: Yes
- View description: Trees/Woods
Lot
- Size: 0.35 Acres
- Features: Level, Private, Trees, SqFt 15000 to 19999
Details
- Additional structures: ToolShed
- Parcel number: R329064
Construction
Type & style
- Home type: SingleFamily
- Architectural style: Cottage
- Property subtype: Residential, Single Family Residence
Materials
- Cement Siding
- Foundation: Concrete Perimeter
- Roof: Composition
Condition
- Resale
- New construction: No
- Year built: 1947
Utilities & green energy
- Gas: Gas
- Sewer: Public Sewer
- Water: Public
Community & neighborhood
Location
- Region: Portland
- Subdivision: Hayhurst
Other
Other facts
- Listing terms: Cash,Conventional,FHA,VA Loan
- Road surface type: Paved
Price history
| Date | Event | Price |
|---|---|---|
| 8/6/2025 | Sold | $600,000-3.1%$380/sqft |
Source: | ||
| 7/21/2025 | Pending sale | $619,000$393/sqft |
Source: | ||
| 6/11/2025 | Price change | $619,000-2.5%$393/sqft |
Source: | ||
| 5/22/2025 | Listed for sale | $635,000+26.2%$403/sqft |
Source: | ||
| 7/22/2020 | Sold | $503,000+11.8%$319/sqft |
Source: | ||
Public tax history
| Year | Property taxes | Tax assessment |
|---|---|---|
| 2025 | $7,927 +3.7% | $294,470 +3% |
| 2024 | $7,642 +4% | $285,900 +3% |
| 2023 | $7,349 +2.2% | $277,580 +3% |
Find assessor info on the county website
Neighborhood: Hayhurst
Nearby schools
GreatSchools rating
- 9/10Hayhurst Elementary SchoolGrades: K-8Distance: 0.5 mi
- 8/10Ida B. Wells-Barnett High SchoolGrades: 9-12Distance: 2.3 mi
- 6/10Gray Middle SchoolGrades: 6-8Distance: 1.7 mi
Schools provided by the listing agent
- Elementary: Hayhurst
- Middle: Robert Gray
- High: Ida B Wells
Source: RMLS (OR). This data may not be complete. We recommend contacting the local school district to confirm school assignments for this home.
Get a cash offer in 3 minutes
Find out how much your home could sell for in as little as 3 minutes with a no-obligation cash offer.
Estimated market value
$588,900
Get a cash offer in 3 minutes
Find out how much your home could sell for in as little as 3 minutes with a no-obligation cash offer.
Estimated market value
$588,900

