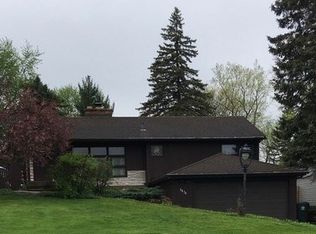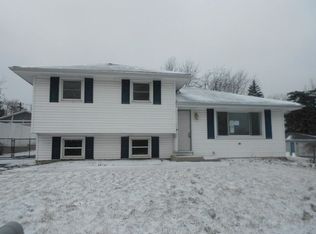Closed
$361,000
5818 Sherman Ave, Downers Grove, IL 60516
3beds
1,040sqft
Single Family Residence
Built in 1961
0.45 Acres Lot
$372,900 Zestimate®
$347/sqft
$2,478 Estimated rent
Home value
$372,900
$339,000 - $410,000
$2,478/mo
Zestimate® history
Loading...
Owner options
Explore your selling options
What's special
This well-maintained, move-in-ready home offers the perfect blend of Convenience and charm. Beautifully landscaped grounds, the property creates a welcoming curb appeal that instantly makes you feel at home. Inside, you will find three bedrooms with hardwood floors and a layout designed for comfort and functionality. There is a two-car garage for parking and storage. The three-season room lets you enjoy the magnificent yard for entertaining friends or family. It is ideal for an active lifestyle near scenic bike trails and paths. Close access to shopping centers, schools, and expressways also makes daily errands and commuting a breeze.
Zillow last checked: 8 hours ago
Listing updated: December 13, 2024 at 01:15pm
Listing courtesy of:
Patricia Bakosh 630-927-5151,
Berkshire Hathaway HomeServices Chicago
Bought with:
Karen Fedyk
Baird & Warner
Source: MRED as distributed by MLS GRID,MLS#: 12206232
Facts & features
Interior
Bedrooms & bathrooms
- Bedrooms: 3
- Bathrooms: 1
- Full bathrooms: 1
Primary bedroom
- Features: Flooring (Hardwood), Window Treatments (Blinds)
- Level: Second
- Area: 132 Square Feet
- Dimensions: 11X12
Bedroom 2
- Features: Flooring (Hardwood), Window Treatments (Blinds)
- Level: Second
- Area: 100 Square Feet
- Dimensions: 10X10
Bedroom 3
- Features: Flooring (Hardwood), Window Treatments (Blinds)
- Level: Second
- Area: 108 Square Feet
- Dimensions: 9X12
Deck
- Features: Flooring (Other), Window Treatments (Screens)
- Level: Main
- Area: 112 Square Feet
- Dimensions: 8X14
Dining room
- Features: Flooring (Carpet)
- Level: Main
- Area: 144 Square Feet
- Dimensions: 12X12
Family room
- Features: Flooring (Wood Laminate), Window Treatments (Garden Window(s))
- Level: Lower
- Area: 252 Square Feet
- Dimensions: 14X18
Kitchen
- Features: Kitchen (Eating Area-Table Space), Flooring (Vinyl), Window Treatments (Some Wood Windows)
- Level: Main
- Area: 108 Square Feet
- Dimensions: 9X12
Laundry
- Features: Flooring (Other), Window Treatments (Garden Window(s))
- Level: Lower
- Area: 56 Square Feet
- Dimensions: 8X7
Living room
- Features: Flooring (Carpet), Window Treatments (Blinds)
- Area: 216 Square Feet
- Dimensions: 18X12
Heating
- Natural Gas
Cooling
- Central Air
Appliances
- Included: Gas Oven
- Laundry: Gas Dryer Hookup, In Unit, Sink
Features
- Dry Bar, Dining Combo
- Flooring: Hardwood, Laminate, Carpet, Wood
- Doors: Storm Door(s)
- Windows: Window Treatments, Drapes
- Basement: Partially Finished,Crawl Space,Concrete,Walk-Up Access,Partial
- Attic: Unfinished
Interior area
- Total structure area: 1,255
- Total interior livable area: 1,040 sqft
Property
Parking
- Total spaces: 2
- Parking features: Asphalt, On Site, Other, Detached, Garage
- Garage spaces: 2
Accessibility
- Accessibility features: No Disability Access
Features
- Levels: Tri-Level
Lot
- Size: 0.45 Acres
- Dimensions: 66X300X66X300
- Features: Landscaped
Details
- Additional structures: Shed(s)
- Parcel number: 0918115016
- Special conditions: List Broker Must Accompany
- Other equipment: Ceiling Fan(s), Sump Pump
Construction
Type & style
- Home type: SingleFamily
- Property subtype: Single Family Residence
Materials
- Aluminum Siding
- Foundation: Concrete Perimeter
- Roof: Asphalt
Condition
- New construction: No
- Year built: 1961
Details
- Builder model: SPLIT LEVEL
Utilities & green energy
- Electric: Circuit Breakers
- Sewer: Septic Tank
- Water: Lake Michigan
Community & neighborhood
Community
- Community features: Street Paved
Location
- Region: Downers Grove
- Subdivision: Downers Grove Gardens
Other
Other facts
- Listing terms: Conventional
- Ownership: Fee Simple
Price history
| Date | Event | Price |
|---|---|---|
| 12/13/2024 | Sold | $361,000-1.1%$347/sqft |
Source: | ||
| 11/12/2024 | Contingent | $365,000$351/sqft |
Source: | ||
| 11/12/2024 | Listed for sale | $365,000$351/sqft |
Source: | ||
Public tax history
| Year | Property taxes | Tax assessment |
|---|---|---|
| 2023 | $4,586 +1.7% | $99,790 +5.6% |
| 2022 | $4,507 +8% | $94,490 +1.1% |
| 2021 | $4,174 +2.1% | $93,420 +2% |
Find assessor info on the county website
Neighborhood: 60516
Nearby schools
GreatSchools rating
- 8/10Hillcrest Elementary SchoolGrades: PK-6Distance: 0.5 mi
- 5/10O Neill Middle SchoolGrades: 7-8Distance: 1.6 mi
- 8/10Community H S Dist 99 - South High SchoolGrades: 9-12Distance: 0.8 mi
Schools provided by the listing agent
- Elementary: Hillcrest Elementary School
- Middle: O Neill Middle School
- High: South High School
- District: 58
Source: MRED as distributed by MLS GRID. This data may not be complete. We recommend contacting the local school district to confirm school assignments for this home.

Get pre-qualified for a loan
At Zillow Home Loans, we can pre-qualify you in as little as 5 minutes with no impact to your credit score.An equal housing lender. NMLS #10287.
Sell for more on Zillow
Get a free Zillow Showcase℠ listing and you could sell for .
$372,900
2% more+ $7,458
With Zillow Showcase(estimated)
$380,358
