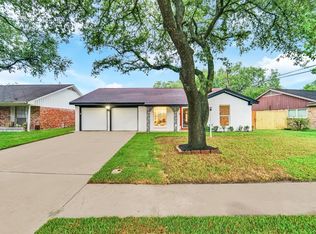Updates throughout this 3/2 with pool and bonus room. Close to Hwy 290, retail stores, eateries, grocery stores and just a 15-minute drive to the Galleria. Sunbathing in the beautiful newly fenced landscaped backyard, how about family gatherings under the covered patio or relaxing on the covered deck by the pool. Updated kitchen including appliances. In addition, updated 2 baths and an extra room which could be used as a den, bedroom, game room, office, or gym. Living or formal dining room with this home you choose. No carpet is a plus. Original natural wood floors in bedroom and hallway, laminate in other areas and extra room has stamped concrete making it very versatile. Schedule your appointment today.
Copyright notice - Data provided by HAR.com 2022 - All information provided should be independently verified.
House for rent
$2,099/mo
5819 Anaqua Dr, Houston, TX 77092
3beds
1,400sqft
Price may not include required fees and charges.
Singlefamily
Available now
-- Pets
Electric
Electric dryer hookup laundry
2 Carport spaces parking
Natural gas
What's special
- 15 days
- on Zillow |
- -- |
- -- |
Travel times
Add up to $600/yr to your down payment
Consider a first-time homebuyer savings account designed to grow your down payment with up to a 6% match & 4.15% APY.
Facts & features
Interior
Bedrooms & bathrooms
- Bedrooms: 3
- Bathrooms: 2
- Full bathrooms: 2
Heating
- Natural Gas
Cooling
- Electric
Appliances
- Included: Dishwasher, Disposal, Dryer, Microwave, Oven, Range, Washer
- Laundry: Electric Dryer Hookup, In Unit, Washer Hookup
Features
- All Bedrooms Down, Primary Bed - 1st Floor
- Flooring: Concrete, Laminate, Wood
Interior area
- Total interior livable area: 1,400 sqft
Property
Parking
- Total spaces: 2
- Parking features: Carport, Covered
- Has carport: Yes
- Details: Contact manager
Features
- Stories: 1
- Exterior features: Above Ground, All Bedrooms Down, Architecture Style: Ranch Rambler, Attached Carport, Electric Dryer Hookup, Flooring: Concrete, Flooring: Laminate, Flooring: Wood, Heating: Gas, Lot Features: Subdivided, Patio/Deck, Primary Bed - 1st Floor, Subdivided, Washer Hookup
- Has private pool: Yes
Details
- Parcel number: 0891070000002
Construction
Type & style
- Home type: SingleFamily
- Architectural style: RanchRambler
- Property subtype: SingleFamily
Condition
- Year built: 1961
Community & HOA
HOA
- Amenities included: Pool
Location
- Region: Houston
Financial & listing details
- Lease term: Long Term,12 Months
Price history
| Date | Event | Price |
|---|---|---|
| 8/1/2025 | Price change | $2,099-4.5%$1/sqft |
Source: | ||
| 7/15/2025 | Listed for rent | $2,199-4.4%$2/sqft |
Source: | ||
| 7/14/2025 | Listing removed | $2,300$2/sqft |
Source: | ||
| 7/1/2025 | Listed for rent | $2,300+15.3%$2/sqft |
Source: | ||
| 12/4/2023 | Listing removed | -- |
Source: | ||
![[object Object]](https://photos.zillowstatic.com/fp/11214f76dab8920c10277157f6948d12-p_i.jpg)
