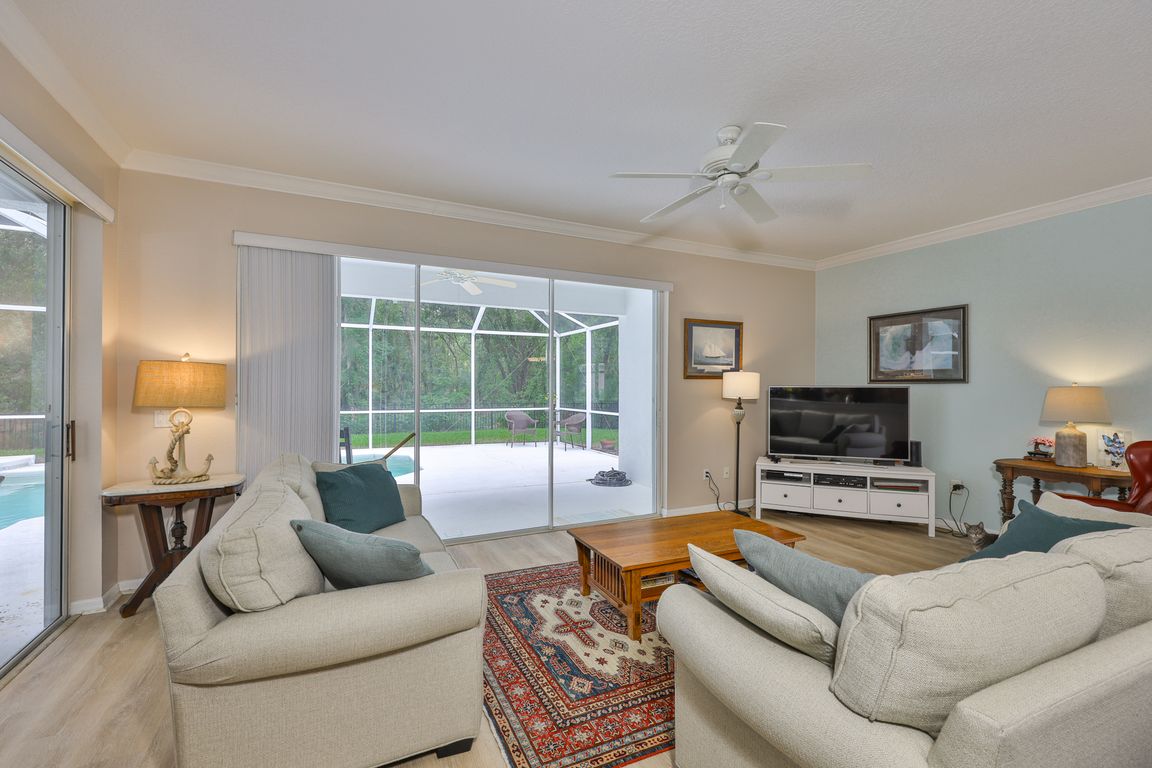
For salePrice cut: $35K (8/6)
$650,000
5beds
2,626sqft
5819 Bent Grass Dr, Valrico, FL 33596
5beds
2,626sqft
Single family residence
Built in 1999
0.52 Acres
2 Attached garage spaces
$248 price/sqft
$226 monthly HOA fee
What's special
Screened-in pool and spaCorian countertopsPrivate half-acre lotJetted garden tubChef-inspired kitchenScenic conservation viewsOversized sliding glass doors
Welcome to this stunning 5-bedroom, 3.5-bath pool home located in the highly sought-after River Hills Country Club! Situated on a private half-acre lot is perfectly situated backing up to a peaceful conservation area with a system of walking trails, offering direct access to nature filled adventures right from your ...
- 19 days
- on Zillow |
- 1,517 |
- 74 |
Likely to sell faster than
Source: Stellar MLS,MLS#: TB8410550 Originating MLS: Suncoast Tampa
Originating MLS: Suncoast Tampa
Travel times
Family Room
Kitchen
Primary Bedroom
Garage
Outdoor 2
Outdoor 1
Zillow last checked: 7 hours ago
Listing updated: 14 hours ago
Listing Provided by:
Joe Deaner 813-892-1432,
CENTURY 21 LIST WITH BEGGINS 813-658-2121
Source: Stellar MLS,MLS#: TB8410550 Originating MLS: Suncoast Tampa
Originating MLS: Suncoast Tampa

Facts & features
Interior
Bedrooms & bathrooms
- Bedrooms: 5
- Bathrooms: 4
- Full bathrooms: 3
- 1/2 bathrooms: 1
Primary bedroom
- Features: Ceiling Fan(s), Tub with Separate Shower Stall, Walk-In Closet(s)
- Level: First
- Area: 286 Square Feet
- Dimensions: 22x13
Bedroom 2
- Features: Ceiling Fan(s), Built-in Closet
- Level: First
- Area: 120 Square Feet
- Dimensions: 12x10
Bedroom 3
- Features: Ceiling Fan(s), Built-in Closet
- Level: First
- Area: 120 Square Feet
- Dimensions: 10x12
Bedroom 4
- Features: Ceiling Fan(s), Built-in Closet
- Level: First
- Area: 132 Square Feet
- Dimensions: 12x11
Bedroom 5
- Features: Ceiling Fan(s), Built-in Closet
- Level: First
- Area: 150 Square Feet
- Dimensions: 10x15
Dinette
- Features: Ceiling Fan(s)
- Level: First
- Area: 110 Square Feet
- Dimensions: 10x11
Family room
- Features: Ceiling Fan(s)
- Level: First
- Area: 294 Square Feet
- Dimensions: 14x21
Kitchen
- Level: First
- Area: 156 Square Feet
- Dimensions: 13x12
Living room
- Features: Ceiling Fan(s)
- Level: First
- Area: 375 Square Feet
- Dimensions: 15x25
Heating
- Central, Electric
Cooling
- Central Air
Appliances
- Included: Dishwasher, Electric Water Heater, Exhaust Fan, Microwave, Range, Range Hood, Refrigerator
- Laundry: Electric Dryer Hookup, Laundry Room, Washer Hookup
Features
- High Ceilings, Open Floorplan, Primary Bedroom Main Floor, Solid Surface Counters, Solid Wood Cabinets, Split Bedroom
- Flooring: Luxury Vinyl, Tile
- Doors: Sliding Doors
- Has fireplace: No
Interior area
- Total structure area: 3,415
- Total interior livable area: 2,626 sqft
Video & virtual tour
Property
Parking
- Total spaces: 2
- Parking features: Driveway, Garage Door Opener
- Attached garage spaces: 2
- Has uncovered spaces: Yes
Features
- Levels: One
- Stories: 1
- Patio & porch: Covered, Screened
- Exterior features: Irrigation System, Private Mailbox, Sidewalk
- Has private pool: Yes
- Pool features: Gunite, In Ground, Screen Enclosure, Solar Power Pump
- Has spa: Yes
- Has view: Yes
- View description: Trees/Woods
Lot
- Size: 0.52 Acres
- Dimensions: 118 x 189
- Features: Conservation Area, Near Golf Course, Oversized Lot, Sidewalk
- Residential vegetation: Mature Landscaping
Details
- Parcel number: U10302135000002900017.0
- Zoning: PD
- Special conditions: None
Construction
Type & style
- Home type: SingleFamily
- Architectural style: Contemporary
- Property subtype: Single Family Residence
Materials
- Block, Stucco
- Foundation: Slab
- Roof: Shingle
Condition
- New construction: No
- Year built: 1999
Utilities & green energy
- Sewer: Public Sewer
- Water: Public
- Utilities for property: Cable Available, Electricity Connected, Public, Water Connected
Community & HOA
Community
- Features: Clubhouse, Deed Restrictions, Fitness Center, Gated Community - Guard, Golf Carts OK, Golf, Pool, Restaurant, Sidewalks, Tennis Court(s)
- Subdivision: RIVER HILLS COUNTRY CLUB PARCE
HOA
- Has HOA: Yes
- Amenities included: Clubhouse, Fitness Center, Gated, Golf Course, Playground, Pool, Recreation Facilities, Tennis Court(s)
- HOA fee: $226 monthly
- HOA name: Green Acres Property
- HOA phone: 813-662-0837
- Second HOA name: RHC Master Association
- Second HOA phone: 813-600-1100
- Pet fee: $0 monthly
Location
- Region: Valrico
Financial & listing details
- Price per square foot: $248/sqft
- Tax assessed value: $576,221
- Annual tax amount: $10,084
- Date on market: 7/24/2025
- Listing terms: Cash,Conventional,FHA,VA Loan
- Ownership: Fee Simple
- Total actual rent: 0
- Electric utility on property: Yes
- Road surface type: Paved, Asphalt