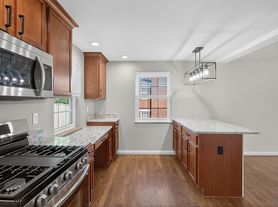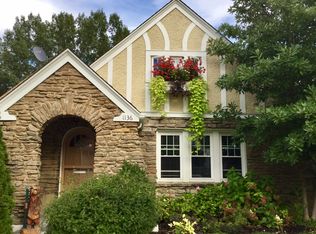"Spacious 5-Bed Home with Finished Basement & 3.5 Baths at 5819 Bramble Avenue! in the heart of Madisonville"
Seize the opportunity to make 5819 Bramble Avenue your next home and experience unparalleled comfort in the heart of Cincinnati. This expansive 2,573 sq ft property boasts five spacious bedrooms, perfect for accommodating your family or hosting guests with ease. With three full bathrooms and an additional half bath, morning routines and evening wind-downs are seamless. The heart of this home is its welcoming and open living spaces, ideal for both relaxation and entertainment. The finished basement offers a versatile area, perfect for a home theater, game room, a cozy retreat, or even a bedroom if needed. Natural light cascades through each room, creating a warm and inviting atmosphere that you'll love coming home to. Enjoy the convenience of being nestled in a vibrant neighborhood with easy access to local amenities and parks. The property's charming exterior and well-maintained landscaping add to its curb appeal, making a great first impression. Imagine sipping your morning coffee or hosting a summer barbecue in your own slice of tranquility. Embrace the possibilities at 5819 Bramble Avenue, where comfort meets convenience in a setting that's ready to welcome you home.
House for rent
$3,600/mo
5819 Bramble Ave, Cincinnati, OH 45227
5beds
2,573sqft
Price may not include required fees and charges.
Single family residence
Available now
Cats, small dogs OK
What's special
Charming exteriorFinished basementOpen living spacesVersatile areaCurb appealWell-maintained landscapingNatural light
- 62 days |
- -- |
- -- |
Zillow last checked: 9 hours ago
Listing updated: December 08, 2025 at 08:07am
Travel times
Facts & features
Interior
Bedrooms & bathrooms
- Bedrooms: 5
- Bathrooms: 4
- Full bathrooms: 3
- 1/2 bathrooms: 1
Interior area
- Total interior livable area: 2,573 sqft
Property
Parking
- Details: Contact manager
Details
- Parcel number: 0370001012900
Construction
Type & style
- Home type: SingleFamily
- Property subtype: Single Family Residence
Community & HOA
Location
- Region: Cincinnati
Financial & listing details
- Lease term: Contact For Details
Price history
| Date | Event | Price |
|---|---|---|
| 12/8/2025 | Price change | $3,600-4%$1/sqft |
Source: Zillow Rentals | ||
| 11/5/2025 | Price change | $3,750-3.8%$1/sqft |
Source: Zillow Rentals | ||
| 10/8/2025 | Listed for rent | $3,900$2/sqft |
Source: Zillow Rentals | ||
| 9/25/2025 | Listing removed | $512,000$199/sqft |
Source: | ||
| 8/29/2025 | Price change | $512,000-3.2%$199/sqft |
Source: | ||
Neighborhood: Madisonville
Nearby schools
GreatSchools rating
- 5/10John P Parker Elementary SchoolGrades: PK-6Distance: 0.8 mi
- 4/10Shroder Paideia High SchoolGrades: 2,6-12Distance: 1.3 mi
- 6/10Clark Montessori High SchoolGrades: 7-12Distance: 2 mi

