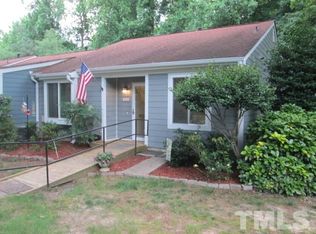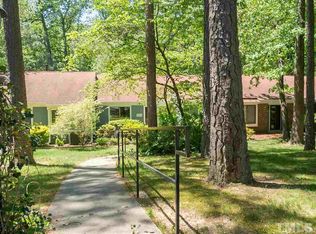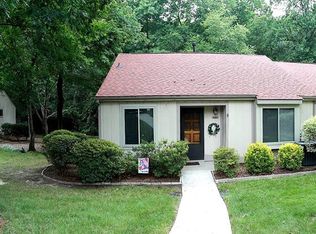Sold for $352,000
$352,000
5819 Branchwood Rd, Raleigh, NC 27609
2beds
1,374sqft
Townhouse, Residential
Built in 1979
2,178 Square Feet Lot
$341,100 Zestimate®
$256/sqft
$1,561 Estimated rent
Home value
$341,100
$321,000 - $362,000
$1,561/mo
Zestimate® history
Loading...
Owner options
Explore your selling options
What's special
Exceptional opportunity to experience the pinnacle of single-story living in one of North Raleigh's most desired communities, North Bend Townhomes! A rare find, this re-imagined ranch residence features timeless upgrades and curated design elements throughout. Renovated kitchen with shaker cabinetry, custom tile backsplash, quartz countertops, and stainless steel appliances. Cozy keeping room off the kitchen - could be used as a breakfast nook, study, sitting or living room! Vaulted ceilings in both the primary bedroom and family room with wood-burning fireplace. Spacious walk-in closet in the primary. New interior doors, hardware, and Luxury Vinyl throughout. Ceiling fans added for increased comfort and style and under-counter lighting added in kitchen! Generous deck in a private, fenced back yard - adjacent to and overlooking Cedar Hills Park and Disc Golf Course. Dedicated parking and guest parking available, and the well-established HOA manages exterior maintenance of the homes and the community's TWO swimming pool options. This is a rare opportunity - come make this house your home today!
Zillow last checked: 8 hours ago
Listing updated: October 28, 2025 at 12:23am
Listed by:
Steven Squires 919-880-5563,
Keller Williams Realty,
Glen Clemmons 919-988-7646,
Keller Williams Realty
Bought with:
Sal Stammetti, 311246
All About You Realty
Source: Doorify MLS,MLS#: 10031340
Facts & features
Interior
Bedrooms & bathrooms
- Bedrooms: 2
- Bathrooms: 2
- Full bathrooms: 2
Heating
- Central, Fireplace(s), Forced Air, Natural Gas
Cooling
- Ceiling Fan(s), Central Air, Electric, Heat Pump
Appliances
- Included: Convection Oven, Dishwasher, Disposal, Dryer, Electric Range, Exhaust Fan, Ice Maker, Microwave, Oven, Plumbed For Ice Maker, Range, Refrigerator, Self Cleaning Oven, Stainless Steel Appliance(s), Washer, Washer/Dryer, Water Heater
- Laundry: Electric Dryer Hookup, In Hall, In Unit, Inside, Laundry Closet, Main Level, Washer Hookup
Features
- Bathtub/Shower Combination, Ceiling Fan(s), Chandelier, Entrance Foyer, High Ceilings, High Speed Internet, Keeping Room, Master Downstairs, Quartz Counters, Radon Mitigation, Separate Shower, Stone Counters, Storage, Vaulted Ceiling(s), Walk-In Closet(s), Walk-In Shower
- Flooring: Vinyl, Tile
- Doors: Sliding Doors
- Windows: Blinds, Double Pane Windows, Insulated Windows, Screens, Window Treatments
- Number of fireplaces: 1
- Fireplace features: Factory Built, Family Room, Living Room, Wood Burning
- Common walls with other units/homes: 2+ Common Walls, No One Above, No One Below
Interior area
- Total structure area: 1,374
- Total interior livable area: 1,374 sqft
- Finished area above ground: 1,374
- Finished area below ground: 0
Property
Parking
- Total spaces: 2
- Parking features: Additional Parking, Asphalt, Assigned, Guest, Off Street, Paved, Side By Side
- Uncovered spaces: 2
Accessibility
- Accessibility features: Accessible Approach with Ramp, Accessible Bedroom, Accessible Central Living Area, Accessible Entrance, Accessible Full Bath, Accessible Kitchen, Aging In Place, Level Flooring, Safe Emergency Egress from Home, Visitor Bathroom
Features
- Levels: One
- Stories: 1
- Patio & porch: Deck, Patio
- Exterior features: Fenced Yard, Rain Gutters, Storage
- Pool features: Association, In Ground, Community
- Fencing: Back Yard, Fenced, Full, Gate, Perimeter, Wood
- Has view: Yes
- View description: Neighborhood, Trees/Woods
Lot
- Size: 2,178 sqft
- Features: Back Yard, Few Trees, Landscaped, Sloped Down, Views
Details
- Additional structures: Shed(s)
- Parcel number: 1716.05083090.000
- Special conditions: Standard,Trust
Construction
Type & style
- Home type: Townhouse
- Architectural style: Contemporary, Ranch, Transitional
- Property subtype: Townhouse, Residential
- Attached to another structure: Yes
Materials
- Batts Insulation, Concrete, Fiber Cement
- Foundation: Concrete, Raised, Slab
- Roof: Shingle, Asphalt
Condition
- New construction: No
- Year built: 1979
Utilities & green energy
- Sewer: Public Sewer
- Water: Public
- Utilities for property: Cable Available, Electricity Available, Electricity Connected, Phone Available, Sewer Available, Sewer Connected, Water Available, Water Connected, Underground Utilities
Green energy
- Energy efficient items: Windows
Community & neighborhood
Community
- Community features: Clubhouse, Pool, Street Lights, Suburban
Location
- Region: Raleigh
- Subdivision: North Bend Townhomes
HOA & financial
HOA
- Has HOA: Yes
- HOA fee: $263 monthly
- Amenities included: Clubhouse, Landscaping, Maintenance Grounds, Maintenance Structure, Other
- Services included: Maintenance Grounds, Maintenance Structure
Other
Other facts
- Road surface type: Asphalt, Paved
Price history
| Date | Event | Price |
|---|---|---|
| 7/1/2024 | Sold | $352,000-1.9%$256/sqft |
Source: | ||
| 6/14/2024 | Pending sale | $359,000$261/sqft |
Source: | ||
| 6/3/2024 | Contingent | $359,000$261/sqft |
Source: | ||
| 5/24/2024 | Listed for sale | $359,000+16.9%$261/sqft |
Source: | ||
| 4/10/2023 | Sold | $307,000$223/sqft |
Source: | ||
Public tax history
| Year | Property taxes | Tax assessment |
|---|---|---|
| 2025 | $3,000 +8.5% | $341,686 +8.1% |
| 2024 | $2,765 +28% | $316,011 +61% |
| 2023 | $2,160 +7.6% | $196,324 |
Find assessor info on the county website
Neighborhood: North Raleigh
Nearby schools
GreatSchools rating
- 6/10Green ElementaryGrades: PK-5Distance: 1 mi
- 5/10Carroll MiddleGrades: 6-8Distance: 1.4 mi
- 6/10Sanderson HighGrades: 9-12Distance: 1.1 mi
Schools provided by the listing agent
- Elementary: Wake - Green Hope
- Middle: Wake - Carroll
- High: Wake - Sanderson
Source: Doorify MLS. This data may not be complete. We recommend contacting the local school district to confirm school assignments for this home.
Get a cash offer in 3 minutes
Find out how much your home could sell for in as little as 3 minutes with a no-obligation cash offer.
Estimated market value$341,100
Get a cash offer in 3 minutes
Find out how much your home could sell for in as little as 3 minutes with a no-obligation cash offer.
Estimated market value
$341,100


