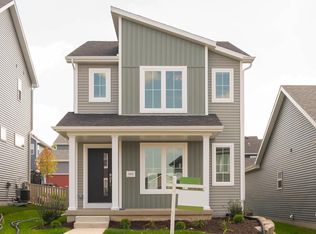Closed
$470,000
5819 Caddisfly Lane, Madison, WI 53718
3beds
1,843sqft
Single Family Residence
Built in 2022
4,356 Square Feet Lot
$470,300 Zestimate®
$255/sqft
$2,686 Estimated rent
Home value
$470,300
$447,000 - $494,000
$2,686/mo
Zestimate® history
Loading...
Owner options
Explore your selling options
What's special
This 3 year newer house is sure to impress! The moment you walk up to this 2 story Prairie/Craftsman home and relax on the covered porch, you can see and feel the warmth. Once inside, enjoy the views with 9 ft ceilings and oversized windows bringing in tons of natural light. The main floor, open concept features LVP flooring, fireplace, large kitchen island, quartz counter tops, walk-in pantry and all stainless steel appliances. In addition, a flex room, half bath and laundry room. Walk out to composite deck and fenced yard. The second floor has 3 large bedrooms, 2 full baths and plenty of closet space. The large primary bedroom has beautiful views, spacious en suite and walk-in closet. Unfinished basement stubbed for full bath, ready for your ideas and additional finished SF.
Zillow last checked: 8 hours ago
Listing updated: December 02, 2025 at 02:10am
Listed by:
Rich Wirth Pref:608-516-8886,
Stark Company, REALTORS,
Melody Wirth 608-397-3313,
Stark Company, REALTORS
Bought with:
Dre R Alexander
Source: WIREX MLS,MLS#: 2003064 Originating MLS: South Central Wisconsin MLS
Originating MLS: South Central Wisconsin MLS
Facts & features
Interior
Bedrooms & bathrooms
- Bedrooms: 3
- Bathrooms: 3
- Full bathrooms: 2
- 1/2 bathrooms: 1
Primary bedroom
- Level: Upper
- Area: 195
- Dimensions: 13 x 15
Bedroom 2
- Level: Upper
- Area: 156
- Dimensions: 13 x 12
Bedroom 3
- Level: Upper
- Area: 110
- Dimensions: 11 x 10
Bathroom
- Features: Stubbed For Bathroom on Lower, At least 1 Tub, Master Bedroom Bath: Full, Master Bedroom Bath, Master Bedroom Bath: Walk-In Shower
Kitchen
- Level: Main
- Area: 132
- Dimensions: 12 x 11
Living room
- Level: Main
- Area: 234
- Dimensions: 13 x 18
Office
- Level: Main
- Area: 110
- Dimensions: 10 x 11
Heating
- Natural Gas, Forced Air
Cooling
- Central Air
Appliances
- Included: Range/Oven, Refrigerator, Dishwasher, Microwave, Disposal, Washer, Dryer, Water Softener
Features
- Walk-In Closet(s), Breakfast Bar, Pantry, Kitchen Island
- Flooring: Wood or Sim.Wood Floors
- Windows: Low Emissivity Windows
- Basement: Full,Sump Pump,Radon Mitigation System,Concrete
Interior area
- Total structure area: 1,843
- Total interior livable area: 1,843 sqft
- Finished area above ground: 1,843
- Finished area below ground: 0
Property
Parking
- Total spaces: 2
- Parking features: 2 Car, Attached, Garage Door Opener
- Attached garage spaces: 2
Features
- Levels: Two
- Stories: 2
- Patio & porch: Deck
- Fencing: Fenced Yard
Lot
- Size: 4,356 sqft
- Dimensions: 45 x 100
- Features: Sidewalks
Details
- Parcel number: 081026367129
- Zoning: RESR2Z
- Special conditions: Arms Length
- Other equipment: Air Purifier
Construction
Type & style
- Home type: SingleFamily
- Architectural style: Prairie/Craftsman
- Property subtype: Single Family Residence
Materials
- Vinyl Siding, Stone
Condition
- 0-5 Years
- New construction: No
- Year built: 2022
Utilities & green energy
- Sewer: Public Sewer
- Water: Public
- Utilities for property: Cable Available
Green energy
- Green verification: Green Built Home Cert
- Energy efficient items: Energy Assessment Available
- Indoor air quality: Contaminant Control
Community & neighborhood
Location
- Region: Madison
- Subdivision: Village At Autumn Lake
- Municipality: Madison
HOA & financial
HOA
- Has HOA: Yes
- HOA fee: $339 annually
Price history
| Date | Event | Price |
|---|---|---|
| 12/1/2025 | Sold | $470,000-1%$255/sqft |
Source: | ||
| 10/28/2025 | Contingent | $474,900$258/sqft |
Source: | ||
| 10/20/2025 | Price change | $474,900-1%$258/sqft |
Source: | ||
| 10/10/2025 | Listed for sale | $479,900$260/sqft |
Source: | ||
| 10/10/2025 | Pending sale | $479,900$260/sqft |
Source: | ||
Public tax history
| Year | Property taxes | Tax assessment |
|---|---|---|
| 2024 | $9,556 +9.4% | $462,800 +7% |
| 2023 | $8,737 | $432,500 +772% |
| 2022 | -- | $49,600 +1500% |
Find assessor info on the county website
Neighborhood: High Crossing
Nearby schools
GreatSchools rating
- 7/10Meadow View ElementaryGrades: PK-5Distance: 3.7 mi
- 3/10Prairie View Middle SchoolGrades: 6-8Distance: 4.2 mi
- 9/10Sun Prairie East High SchoolGrades: 9-12Distance: 4.8 mi
Schools provided by the listing agent
- Elementary: Meadow View
- Middle: Central Heights
- High: Sun Prairie East
- District: Sun Prairie
Source: WIREX MLS. This data may not be complete. We recommend contacting the local school district to confirm school assignments for this home.

Get pre-qualified for a loan
At Zillow Home Loans, we can pre-qualify you in as little as 5 minutes with no impact to your credit score.An equal housing lender. NMLS #10287.
Sell for more on Zillow
Get a free Zillow Showcase℠ listing and you could sell for .
$470,300
2% more+ $9,406
With Zillow Showcase(estimated)
$479,706