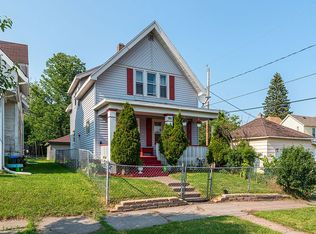Sold for $135,000 on 06/15/23
Street View
$135,000
5819 Elinor St, Duluth, MN 55807
3beds
1,076sqft
Single Family Residence
Built in 1917
3,049.2 Square Feet Lot
$175,400 Zestimate®
$125/sqft
$1,606 Estimated rent
Home value
$175,400
$163,000 - $189,000
$1,606/mo
Zestimate® history
Loading...
Owner options
Explore your selling options
What's special
This three-bedroom, one-bath home, sits on a corner lot with a large back yard, and is in a convenient location. There's maintenance free vinyl exterior and a covered front porch. Inside is a large living room, formal dining room, and an eat-in kitchen. There are hardwood floors. Upstairs are three spacious bedrooms, with large closets, and a full bath. The interior has been freshly painted. A little TLC is needed. Property is being sold as-is.
Zillow last checked: 8 hours ago
Listing updated: September 08, 2025 at 04:13pm
Listed by:
Darren Hansey 218-940-1153,
Edmunds Company, LLP
Bought with:
Hannah Hillman, MN 40432797 | WI 95239-94
Hillman Realty & Appraisal
Source: Lake Superior Area Realtors,MLS#: 6107133
Facts & features
Interior
Bedrooms & bathrooms
- Bedrooms: 3
- Bathrooms: 1
- Full bathrooms: 1
Primary bedroom
- Level: Second
- Area: 148.2 Square Feet
- Dimensions: 13 x 11.4
Bedroom
- Level: Second
- Area: 119.52 Square Feet
- Dimensions: 14.4 x 8.3
Bedroom
- Level: Second
- Area: 91.16 Square Feet
- Dimensions: 8.6 x 10.6
Dining room
- Level: Main
- Area: 148.2 Square Feet
- Dimensions: 13 x 11.4
Kitchen
- Level: Main
- Area: 131.67 Square Feet
- Dimensions: 9.9 x 13.3
Living room
- Level: Main
- Area: 184.22 Square Feet
- Dimensions: 15.1 x 12.2
Heating
- Forced Air, Oil
Cooling
- None
Appliances
- Included: Range, Refrigerator
- Laundry: Dryer Hook-Ups, Washer Hookup
Features
- Eat In Kitchen, Foyer-Entrance
- Flooring: Hardwood Floors, Tiled Floors
- Windows: Vinyl Windows
- Basement: Full,Unfinished,Washer Hook-Ups,Dryer Hook-Ups
- Has fireplace: No
Interior area
- Total interior livable area: 1,076 sqft
- Finished area above ground: 1,076
- Finished area below ground: 0
Property
Parking
- Parking features: On Street, None
- Has uncovered spaces: Yes
Features
- Patio & porch: Porch
- Exterior features: Rain Gutters
- Has view: Yes
- View description: Typical
Lot
- Size: 3,049 sqft
- Dimensions: 31 x 100
- Features: Corner Lot
Details
- Foundation area: 616
- Parcel number: 010452009980
- Other equipment: Fuel Tank-Owned
Construction
Type & style
- Home type: SingleFamily
- Architectural style: Traditional
- Property subtype: Single Family Residence
Materials
- Vinyl, Frame/Wood
- Foundation: Concrete Perimeter
- Roof: Asphalt Shingle
Condition
- Previously Owned
- Year built: 1917
Utilities & green energy
- Electric: Minnesota Power
- Sewer: Public Sewer
- Water: Public
- Utilities for property: Cable
Community & neighborhood
Location
- Region: Duluth
Other
Other facts
- Listing terms: Cash,Conventional,FHA 203(K)
- Road surface type: Paved
Price history
| Date | Event | Price |
|---|---|---|
| 6/15/2023 | Sold | $135,000-9.9%$125/sqft |
Source: | ||
| 5/15/2023 | Pending sale | $149,900$139/sqft |
Source: | ||
| 5/9/2023 | Contingent | $149,900$139/sqft |
Source: | ||
| 4/17/2023 | Listed for sale | $149,900$139/sqft |
Source: | ||
| 4/10/2023 | Contingent | $149,900$139/sqft |
Source: | ||
Public tax history
| Year | Property taxes | Tax assessment |
|---|---|---|
| 2024 | $1,574 -33% | $134,300 +1.3% |
| 2023 | $2,348 +15.3% | $132,600 -4.1% |
| 2022 | $2,036 +6.3% | $138,200 +24.3% |
Find assessor info on the county website
Neighborhood: Cody
Nearby schools
GreatSchools rating
- 2/10Laura Macarthur Elementary SchoolGrades: PK-5Distance: 0.3 mi
- 3/10Lincoln Park Middle SchoolGrades: 6-8Distance: 1.8 mi
- 5/10Denfeld Senior High SchoolGrades: 9-12Distance: 0.7 mi

Get pre-qualified for a loan
At Zillow Home Loans, we can pre-qualify you in as little as 5 minutes with no impact to your credit score.An equal housing lender. NMLS #10287.
