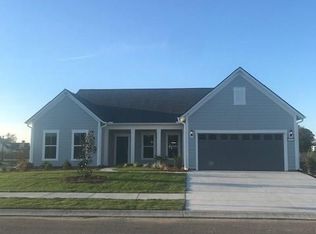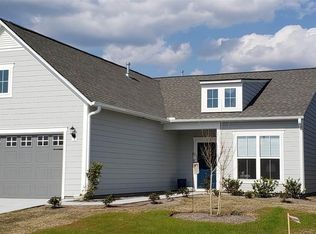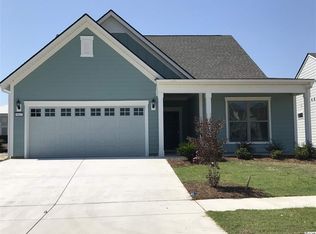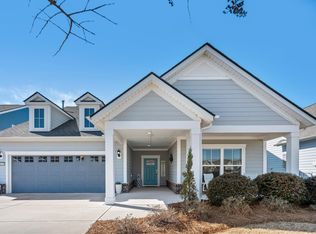Sold for $579,900 on 11/25/25
$579,900
5819 Ledro Ln., Myrtle Beach, SC 29577
3beds
1,656sqft
Single Family Residence
Built in 2019
6,534 Square Feet Lot
$579,700 Zestimate®
$350/sqft
$2,235 Estimated rent
Home value
$579,700
$551,000 - $609,000
$2,235/mo
Zestimate® history
Loading...
Owner options
Explore your selling options
What's special
Welcome to your new home in the highly desirable Del Webb at Grande Dunes community, an exclusive 55+ neighborhood. This beautiful 3-bedroom, 2-bathroom property, which shows like a model, features the popular Abbeyville floor plan. It offers a spacious open-concept kitchen, dining, and living area, highlighted by a cozy fireplace in the great room. The kitchen is a chef’s dream, with marble countertops, a large island, stainless steel appliances, and a pantry. Situated on an exceptional homesite, this home provides stunning views from multiple rooms, including a cozy 3-season glass-enclosed sunroom. The private backyard offers peaceful pond views and no homes directly behind it, ensuring tranquility and privacy. The upgraded landscaping enhances the outdoor space, providing a beautifully maintained environment to enjoy year-round. The primary bedroom is filled with natural light, creating a serene retreat. The owner’s bath features a double vanity with a gorgeous granite countertop, a tastefully tiled shower, and a spacious walk-in closet. Built with modern standards, this home includes energy-efficient features, such as radiant barrier sheeting in the attic to help reduce energy costs, irrigation, a Sentricon and Taexx termite system, and gutters. The garage is finished with a durable epoxy floor, providing both functionality and style. The extra-wide driveway ensures plenty of space for two vehicles. Additionally, this home is equipped with a natural gas whole-home generator, ensuring peace of mind during power outages, so you can continue to enjoy the comfort and convenience of modern living no matter the weather. Del Webb amenities are unparalleled, offering a vibrant active community experience. Meet new friends at the monthly events and daily activities hosted at the Amenity Center, take a refreshing dip in the indoor or outdoor pool, or stay active with facilities like the gym, bocce ball, pickleball, and tennis courts. Enjoy leisurely strolls or bike rides along the countless sidewalks and the paved path running alongside the beautiful intracoastal waterfront. Running errands or heading to the beach is a breeze with your golf cart—the ultimate beach life necessity! And speaking of the beach, easy access is granted via the Grande Dunes Beach Club, a delightful amenity included in the HOA amenities.
Zillow last checked: 8 hours ago
Listing updated: November 26, 2025 at 06:03am
Listed by:
Matt Gangwer 843-455-8665,
Living South Realty,
Graham D Nelson 843-385-3592,
Living South Realty
Bought with:
Karin Kinkaide, 85864
Century 21 The Harrelson Group
Source: CCAR,MLS#: 2517542 Originating MLS: Coastal Carolinas Association of Realtors
Originating MLS: Coastal Carolinas Association of Realtors
Facts & features
Interior
Bedrooms & bathrooms
- Bedrooms: 3
- Bathrooms: 2
- Full bathrooms: 2
Primary bedroom
- Features: Ceiling Fan(s), Main Level Master, Walk-In Closet(s)
Primary bathroom
- Features: Dual Sinks, Separate Shower, Vanity
Family room
- Features: Ceiling Fan(s), Fireplace
Kitchen
- Features: Kitchen Island, Pantry, Stainless Steel Appliances
Other
- Features: Bedroom on Main Level
Heating
- Electric, Gas
Appliances
- Included: Dishwasher, Disposal, Microwave
- Laundry: Washer Hookup
Features
- Bedroom on Main Level, Kitchen Island, Stainless Steel Appliances
- Flooring: Laminate, Tile
Interior area
- Total structure area: 2,275
- Total interior livable area: 1,656 sqft
Property
Parking
- Total spaces: 4
- Parking features: Attached, Garage, Two Car Garage, Garage Door Opener
- Attached garage spaces: 2
Features
- Levels: One
- Stories: 1
- Patio & porch: Rear Porch, Patio
- Exterior features: Sprinkler/Irrigation, Porch, Patio
- Has view: Yes
- View description: Lake
- Has water view: Yes
- Water view: Lake
Lot
- Size: 6,534 sqft
- Features: Rectangular, Rectangular Lot
Details
- Additional parcels included: 42101030029,
- Parcel number: 42101020002
- Zoning: res
- Special conditions: None
- Other equipment: Generator
Construction
Type & style
- Home type: SingleFamily
- Architectural style: Traditional
- Property subtype: Single Family Residence
Materials
- HardiPlank Type
- Foundation: Slab
Condition
- Resale
- Year built: 2019
Details
- Builder model: Abbeyville
- Builder name: Pulte Homes
Utilities & green energy
- Electric: Generator
- Utilities for property: Natural Gas Available, Underground Utilities
Community & neighborhood
Location
- Region: Myrtle Beach
- Subdivision: Grande Dunes - Del Webb
HOA & financial
HOA
- Has HOA: Yes
- HOA fee: $379 monthly
- Services included: Maintenance Grounds
Price history
| Date | Event | Price |
|---|---|---|
| 11/25/2025 | Sold | $579,900$350/sqft |
Source: | ||
| 11/5/2025 | Contingent | $579,900$350/sqft |
Source: | ||
| 10/17/2025 | Price change | $579,900-1.7%$350/sqft |
Source: | ||
| 9/15/2025 | Price change | $589,900-1.3%$356/sqft |
Source: | ||
| 8/25/2025 | Price change | $597,400-0.4%$361/sqft |
Source: | ||
Public tax history
| Year | Property taxes | Tax assessment |
|---|---|---|
| 2024 | $1,816 -80.7% | $559,002 -2.6% |
| 2023 | $9,409 | $574,000 +54.7% |
| 2022 | -- | $371,030 |
Find assessor info on the county website
Neighborhood: Grande Dunes
Nearby schools
GreatSchools rating
- 6/10Myrtle Beach ElementaryGrades: 3-5Distance: 2.3 mi
- 7/10Myrtle Beach Middle SchoolGrades: 6-8Distance: 2.6 mi
- 5/10Myrtle Beach High SchoolGrades: 9-12Distance: 2.5 mi
Schools provided by the listing agent
- Elementary: Myrtle Beach Elementary School
- Middle: Myrtle Beach Middle School
- High: Myrtle Beach High School
Source: CCAR. This data may not be complete. We recommend contacting the local school district to confirm school assignments for this home.

Get pre-qualified for a loan
At Zillow Home Loans, we can pre-qualify you in as little as 5 minutes with no impact to your credit score.An equal housing lender. NMLS #10287.
Sell for more on Zillow
Get a free Zillow Showcase℠ listing and you could sell for .
$579,700
2% more+ $11,594
With Zillow Showcase(estimated)
$591,294


