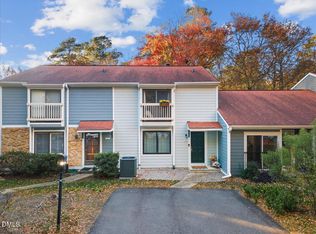Welcome home! Check out this fully updated end unit located minutes from shopping and dining. Your new kitchen features granite countertops, custom cabinets, and stainless appliances. Gorgeous plantation shutters and hardwood flooring throughout. Unfinished basement with custom cabinets and desk. Enjoy your view of the neighborhood pond from your private deck and patio. Community pool and clubhouse just steps away. Come check out this gem before it is GONE!
This property is off market, which means it's not currently listed for sale or rent on Zillow. This may be different from what's available on other websites or public sources.
