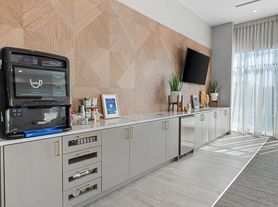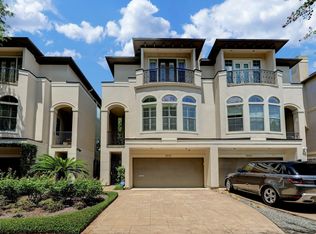This beautiful 2-story home offers 3 bedrooms, 2.5 baths, and plenty of parking with a private 2-car garage plus driveway space for up to 4 additional vehiclesperfect for guests or multiple cars. NEW A/C and NEW ROOF have been installed in 2023.
The home is within 0.2 miles distance to "Down the Street"bar & Grill, and only 0.5 miles away from "Taqueria La India" restaurant. Easy & quick access to I-10 and 610 to get you to all the great places nearby (Downtown, Memorial Park, popular restaurants, retail & entertainment and MORE!
Spacious master suite offers a huge walk-in closet, his and hers sinks, Jacuzzi tub and separate shower. Hard wood floors, recess lighting and crown molding throughout the first floor. The kitchen offers granite countertops, stainless appliances, wine cooler and custom tile backsplash. The cozy backyard has a custom slate patio perfect for outdoor entertaining!
ALL APPLICATIONS ARE RUN THROUGH RENTIFY AND PETSCREENING.
PLEASE NOTE! Any fraudulent or altered documents submitted to Area Texas Realty will be turned over to the authorities, and we will assist in prosecuting them to the fullest extent of the law.
*We do not accept paper applications. Please make sure your clients meet our criteria that are listed on the MLS before they apply. Everyone 18 y/o and over must apply.
*We do not accept Section 8.
*Deposit is due within 24 hours of approval and is only refundable at the end of the lease.
*One time $100 administrative fee due at move in.
*Application fees are non-refundable.
*Renters insurance required.
AREA Texas Realty & Property Management
2211 Norfolk St #920, Houston, TX 77098, USA
House for rent
$2,800/mo
5819 Petty St UNIT A, Houston, TX 77007
3beds
2,270sqft
Price may not include required fees and charges.
Single family residence
Available now
Cats, dogs OK
-- A/C
-- Laundry
-- Parking
-- Heating
What's special
Custom slate patioCozy backyardHard wood floorsStainless appliancesGranite countertopsSpacious master suiteJacuzzi tub
- 8 days
- on Zillow |
- -- |
- -- |
Travel times
Looking to buy when your lease ends?
Consider a first-time homebuyer savings account designed to grow your down payment with up to a 6% match & 3.83% APY.
Facts & features
Interior
Bedrooms & bathrooms
- Bedrooms: 3
- Bathrooms: 3
- Full bathrooms: 2
- 1/2 bathrooms: 1
Features
- Walk In Closet
Interior area
- Total interior livable area: 2,270 sqft
Video & virtual tour
Property
Parking
- Details: Contact manager
Features
- Exterior features: Walk In Closet
Details
- Parcel number: 0102380000441
Construction
Type & style
- Home type: SingleFamily
- Property subtype: Single Family Residence
Community & HOA
Location
- Region: Houston
Financial & listing details
- Lease term: Contact For Details
Price history
| Date | Event | Price |
|---|---|---|
| 10/2/2025 | Price change | $2,800-3.4%$1/sqft |
Source: Zillow Rentals | ||
| 9/5/2025 | Listed for rent | $2,900-1.7%$1/sqft |
Source: | ||
| 9/4/2025 | Listing removed | $2,950$1/sqft |
Source: | ||
| 7/23/2025 | Listed for rent | $2,950-7.8%$1/sqft |
Source: | ||
| 7/23/2025 | Listing removed | $3,200$1/sqft |
Source: | ||

