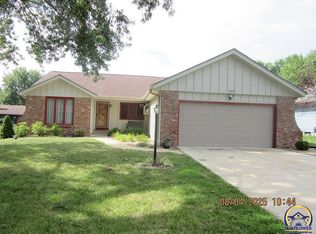Sold on 10/27/23
Price Unknown
5819 SW 27th St, Topeka, KS 66614
3beds
2,794sqft
Single Family Residence, Residential
Built in 1971
10,000 Acres Lot
$244,800 Zestimate®
$--/sqft
$2,213 Estimated rent
Home value
$244,800
$225,000 - $264,000
$2,213/mo
Zestimate® history
Loading...
Owner options
Explore your selling options
What's special
This is a one owner home and is in excellent condition. It has a neutral decor and is move in ready. There is a nice covered patio off back of house and a large fenced yard. There is a formal living room and a spacious family room with fireplace on the main floor. There is a dining space in the kitchen and plenty of room in the family room for a 2nd dining area. Basement has a large open rec room area and a half bath. Finished storage and laundry area does not have ceiling and exterior walls are concrete.
Zillow last checked: 8 hours ago
Listing updated: October 29, 2023 at 08:18am
Listed by:
Randy Hassler 785-925-1548,
ReeceNichols Topeka Elite
Bought with:
Janelle Moses, SP00050312
Coldwell Banker American Home
Source: Sunflower AOR,MLS#: 230993
Facts & features
Interior
Bedrooms & bathrooms
- Bedrooms: 3
- Bathrooms: 3
- Full bathrooms: 2
- 1/2 bathrooms: 1
Primary bedroom
- Level: Main
- Area: 182
- Dimensions: 14 x 13
Bedroom 2
- Level: Main
- Area: 110
- Dimensions: 11 x 10
Bedroom 3
- Level: Main
- Area: 121
- Dimensions: 11 x 11
Dining room
- Level: Main
- Dimensions: in kitchen
Family room
- Level: Main
- Area: 299
- Dimensions: 23 x 13
Kitchen
- Level: Main
- Area: 264
- Dimensions: 22 x 12
Laundry
- Level: Basement
Living room
- Level: Main
- Area: 224
- Dimensions: 16 x 14
Recreation room
- Level: Basement
- Dimensions: 31 x 18 + 12 x 10
Heating
- Natural Gas
Cooling
- Central Air
Appliances
- Included: Electric Range, Microwave, Dishwasher, Cable TV Available
- Laundry: In Basement
Features
- Flooring: Vinyl, Laminate, Carpet
- Basement: Concrete,Crawl Space,Partially Finished
- Number of fireplaces: 1
- Fireplace features: One, Gas, Family Room
Interior area
- Total structure area: 2,794
- Total interior livable area: 2,794 sqft
- Finished area above ground: 1,544
- Finished area below ground: 1,250
Property
Parking
- Parking features: Attached, Auto Garage Opener(s), Garage Door Opener
- Has attached garage: Yes
Features
- Patio & porch: Covered
- Fencing: Chain Link
Lot
- Size: 10,000 Acres
- Dimensions: 80 x 125
- Features: Sidewalk
Details
- Parcel number: R51434
- Special conditions: Standard,Arm's Length
Construction
Type & style
- Home type: SingleFamily
- Architectural style: Ranch
- Property subtype: Single Family Residence, Residential
Materials
- Roof: Architectural Style
Condition
- Year built: 1971
Utilities & green energy
- Water: Public
- Utilities for property: Cable Available
Community & neighborhood
Location
- Region: Topeka
- Subdivision: Westport A&B
Price history
| Date | Event | Price |
|---|---|---|
| 10/27/2023 | Sold | -- |
Source: | ||
| 9/17/2023 | Pending sale | $249,000$89/sqft |
Source: | ||
| 9/15/2023 | Listed for sale | $249,000$89/sqft |
Source: | ||
Public tax history
| Year | Property taxes | Tax assessment |
|---|---|---|
| 2025 | -- | $27,507 +2% |
| 2024 | $3,844 +9.9% | $26,967 +12.3% |
| 2023 | $3,498 +7.5% | $24,020 +11% |
Find assessor info on the county website
Neighborhood: Westport
Nearby schools
GreatSchools rating
- 6/10Mcclure Elementary SchoolGrades: PK-5Distance: 0.5 mi
- 6/10Marjorie French Middle SchoolGrades: 6-8Distance: 0.9 mi
- 3/10Topeka West High SchoolGrades: 9-12Distance: 0.9 mi
Schools provided by the listing agent
- Elementary: McClure Elementary School/USD 501
- Middle: French Middle School/USD 501
- High: Topeka West High School/USD 501
Source: Sunflower AOR. This data may not be complete. We recommend contacting the local school district to confirm school assignments for this home.
