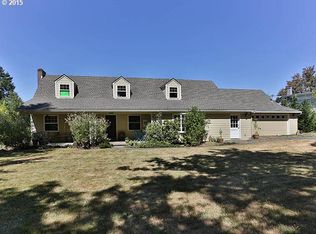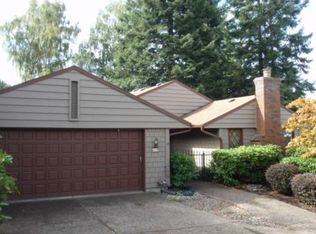Vermont Hills solid brick daylight ranch w/ beautiful sunset views. Large private view .43 acre lot w/ established fruit trees and garden spaces. Beautifully restored solid mahogany doors and trim work. Gleaming hardwood floors through out the main floor. Gourmet remodeled kitchen, granite counter tops, and gas cooking. Lower level offers large family room w/ fireplace and doors to the patio and backyard. Separate ADU apartment with kitchen and two bedrooms. Circular driveway. Near Gabriel Park.
This property is off market, which means it's not currently listed for sale or rent on Zillow. This may be different from what's available on other websites or public sources.

