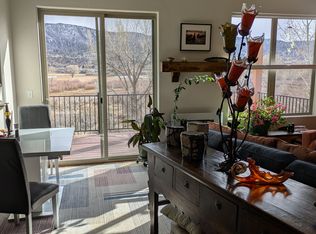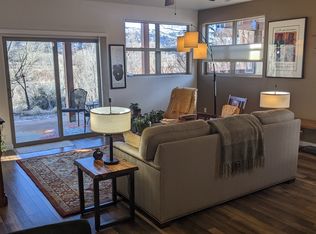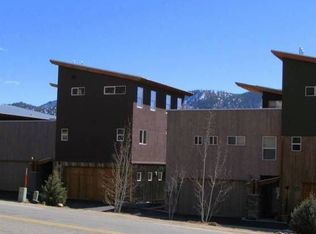Sold cren member
$645,000
582 Animas View Drive #1, Durango, CO 81301
2beds
1,408sqft
Townhouse
Built in 2007
871.2 Square Feet Lot
$699,400 Zestimate®
$458/sqft
$2,298 Estimated rent
Home value
$699,400
$664,000 - $734,000
$2,298/mo
Zestimate® history
Loading...
Owner options
Explore your selling options
What's special
OVERLOOK THE PRISTINE ANIMAS RIVER and historic Durango-Silverton train from your balcony or patio in this ideally located contemporary home in picturesque Durango. Just 3 miles from historic downtown. Access quiet trails or launch your kayak from the sprawling sandy beach flanking your modern riverfront home. These Oxbow townhomes rarely come on the market. First level boasts a radiant heated (in-floor, throughout the entire structure), spacious 2-car garage, slate tiled entry foyer/mud room, and outdoor patio, ready for a hot tub! Second level dazzles with gourmet chef’s kitchen featuring stainless appliances, large zinc island (seats 4-6), floating shelves, sleek euro style cabinetry and more. Living/dining room with floor to ceiling windows has stunning views both east and south. Also, (Trex) balcony and stylish half bath. One flight up is the huge master bedroom with closets galore and unobstructed views of the Animas River Valley through picture windows. Luxurious bathroom with oversize soaking tub and double sinks with chic modern fixtures. Also second bedroom or office/study, and laundry room. Seller has seen an eagles nest, and deer and elk are your neighbors! Durango Transit Trolley stops right in front if you don’t feel like driving…or cycling…or floating into town. Don't buy anything in this price range without seeing this one first! LPEA: Lo: ~$50, Hi: ~$90, Avg: $80/month (as of 5/8/23) atmos h l avg
Zillow last checked: 8 hours ago
Listing updated: June 28, 2023 at 02:25pm
Listed by:
Lisa Govreau 970-749-4944,
RE/MAX Pinnacle
Bought with:
ENGEL & VÖLKERS Telluride
Source: CREN,MLS#: 803834
Facts & features
Interior
Bedrooms & bathrooms
- Bedrooms: 2
- Bathrooms: 2
- Full bathrooms: 1
- 1/2 bathrooms: 1
Primary bedroom
- Level: Upper
- Area: 246.5
- Dimensions: 17 x 14.5
Bedroom 2
- Area: 109.25
- Dimensions: 9.5 x 11.5
Dining room
- Features: Kitchen Island, Living Room Dining
Kitchen
- Area: 174
- Dimensions: 14.5 x 12
Living room
- Area: 280.5
- Dimensions: 17 x 16.5
Cooling
- Ceiling Fan(s)
Appliances
- Included: Dishwasher, Disposal, Dryer, Exhaust Fan, Range Top, Refrigerator, Washer
- Laundry: W/D Hookup
Features
- Ceiling Fan(s)
- Flooring: Carpet-Partial, Hardwood, Slate, Tile
- Windows: Window Coverings
Interior area
- Total structure area: 1,408
- Total interior livable area: 1,408 sqft
Property
Parking
- Total spaces: 2
- Parking features: Attached Garage
- Attached garage spaces: 2
Features
- Levels: Three Or More
- Stories: 3
- Patio & porch: Patio, Deck
- Exterior features: Landscaping, Lawn Sprinklers, Balcony
- Has view: Yes
- View description: Mountain(s), Valley
- Has water view: Yes
- Water view: Stream/River
- Waterfront features: River Front
Lot
- Size: 871.20 sqft
- Features: Borders Public Land
Details
- Parcel number: 5665094030440
Construction
Type & style
- Home type: Townhouse
- Architectural style: Contemporary
- Property subtype: Townhouse
Materials
- Wood, Metal Siding, Stucco
- Foundation: Slab
- Roof: Metal
Condition
- New construction: No
- Year built: 2007
Utilities & green energy
- Sewer: Public Sewer
- Water: City Water
- Utilities for property: Electricity Connected, Internet, Natural Gas Connected
Community & neighborhood
Location
- Region: Durango
- Subdivision: Oxbow TH Ph II
HOA & financial
HOA
- Has HOA: Yes
- Association name: Oxbow Townhomes Ph II
Price history
| Date | Event | Price |
|---|---|---|
| 4/11/2024 | Listing removed | -- |
Source: Zillow Rentals | ||
| 4/9/2024 | Listed for rent | $2,525$2/sqft |
Source: Zillow Rentals | ||
| 6/28/2023 | Sold | $645,000+3.2%$458/sqft |
Source: | ||
| 5/25/2023 | Listed for sale | $625,000+56.3%$444/sqft |
Source: | ||
| 10/17/2013 | Sold | $400,000-3.6%$284/sqft |
Source: Public Record | ||
Public tax history
| Year | Property taxes | Tax assessment |
|---|---|---|
| 2025 | $1,496 +17.5% | $40,800 +15.4% |
| 2024 | $1,272 +4.6% | $35,350 -3.6% |
| 2023 | $1,216 -0.4% | $36,660 +22.6% |
Find assessor info on the county website
Neighborhood: 81301
Nearby schools
GreatSchools rating
- 7/10Animas Valley Elementary SchoolGrades: PK-5Distance: 6.5 mi
- 6/10Miller Middle SchoolGrades: 6-8Distance: 1.6 mi
- 9/10Durango High SchoolGrades: 9-12Distance: 1.8 mi
Schools provided by the listing agent
- Elementary: Animas Valley K-5
- Middle: Miller 6-8
- High: Durango 9-12
Source: CREN. This data may not be complete. We recommend contacting the local school district to confirm school assignments for this home.

Get pre-qualified for a loan
At Zillow Home Loans, we can pre-qualify you in as little as 5 minutes with no impact to your credit score.An equal housing lender. NMLS #10287.


