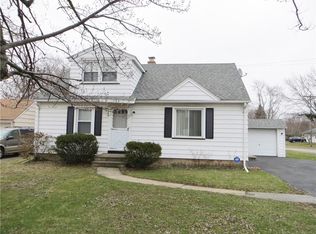Closed
$165,000
582 Elmgrove Rd, Rochester, NY 14606
3beds
1,240sqft
Single Family Residence
Built in 1964
10,454.4 Square Feet Lot
$177,000 Zestimate®
$133/sqft
$2,055 Estimated rent
Home value
$177,000
$165,000 - $191,000
$2,055/mo
Zestimate® history
Loading...
Owner options
Explore your selling options
What's special
Welcome home to this affordable opportunity in Spencerport Schools! This 3-bedroom Cape Cod home features an inviting eat-in kitchen and cozy living spaces make it perfect for comfortable living. Upstairs, you'll find ample space that can be adapted to suit any need, whether it's an office, playroom, or additional bedroom. Enjoy peace of mind with newer mechanics and windows, and a professionally waterproofed basement that offers space for gym equipment or storage. Step outside to the partially fenced backyard, your private oasis for entertaining, playing, or simply unwinding after a long day. This home is a true gem—don't miss your chance to make it yours! Central air allows you to stay cool and comfortable on hot days! Delayed negotiation 9/4.
Zillow last checked: 8 hours ago
Listing updated: October 25, 2024 at 08:16am
Listed by:
Anthony C. Butera 585-404-3841,
Keller Williams Realty Greater Rochester
Bought with:
Gerald Peters, 30PE0380971
RE/MAX Realty Group
Source: NYSAMLSs,MLS#: R1561746 Originating MLS: Rochester
Originating MLS: Rochester
Facts & features
Interior
Bedrooms & bathrooms
- Bedrooms: 3
- Bathrooms: 1
- Full bathrooms: 1
- Main level bathrooms: 1
- Main level bedrooms: 2
Heating
- Gas, Forced Air
Cooling
- Central Air
Appliances
- Included: Free-Standing Range, Gas Water Heater, Oven, Refrigerator
- Laundry: In Basement
Features
- Eat-in Kitchen, Bedroom on Main Level
- Flooring: Carpet, Varies, Vinyl
- Basement: Full,Sump Pump
- Has fireplace: No
Interior area
- Total structure area: 1,240
- Total interior livable area: 1,240 sqft
Property
Parking
- Total spaces: 1
- Parking features: Attached, Garage
- Attached garage spaces: 1
Features
- Exterior features: Blacktop Driveway
Lot
- Size: 10,454 sqft
- Dimensions: 60 x 169
- Features: Residential Lot
Details
- Parcel number: 2626001031100001035000
- Special conditions: Standard
Construction
Type & style
- Home type: SingleFamily
- Architectural style: Cape Cod
- Property subtype: Single Family Residence
Materials
- Composite Siding
- Foundation: Block
- Roof: Asphalt
Condition
- Resale
- Year built: 1964
Utilities & green energy
- Sewer: Connected
- Water: Connected, Public
- Utilities for property: Cable Available, Sewer Connected, Water Connected
Green energy
- Energy efficient items: Windows
Community & neighborhood
Location
- Region: Rochester
- Subdivision: Town/Gates Sec 01
Other
Other facts
- Listing terms: Cash,Conventional,FHA,VA Loan
Price history
| Date | Event | Price |
|---|---|---|
| 10/18/2024 | Sold | $165,000+3.2%$133/sqft |
Source: | ||
| 9/5/2024 | Pending sale | $159,900$129/sqft |
Source: | ||
| 8/29/2024 | Listed for sale | $159,900+63.2%$129/sqft |
Source: | ||
| 3/31/2020 | Sold | $98,000-1.9%$79/sqft |
Source: | ||
| 2/4/2020 | Pending sale | $99,900$81/sqft |
Source: Home Choice Realty, Inc. #R1246007 Report a problem | ||
Public tax history
| Year | Property taxes | Tax assessment |
|---|---|---|
| 2024 | -- | $99,400 |
| 2023 | -- | $99,400 |
| 2022 | -- | $99,400 |
Find assessor info on the county website
Neighborhood: Gates-North Gates
Nearby schools
GreatSchools rating
- 6/10William C Munn SchoolGrades: PK-5Distance: 1.2 mi
- 3/10A M Cosgrove Middle SchoolGrades: 6-8Distance: 2.8 mi
- 8/10Spencerport High SchoolGrades: 9-12Distance: 2.7 mi
Schools provided by the listing agent
- District: Spencerport
Source: NYSAMLSs. This data may not be complete. We recommend contacting the local school district to confirm school assignments for this home.
