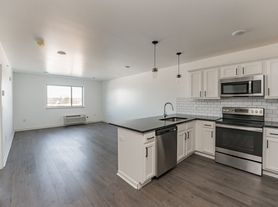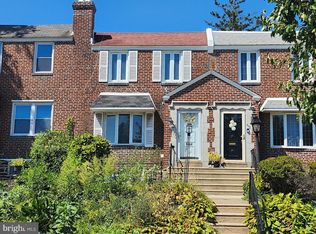Completely renovated from top to bottom twin with 3 car parking in the highly desirable Wissahickon Hills section of Roxborough! Beautiful hardwood floors and wood moldings throughout! The main floor features a wide open floor plan containing a living room with stone fireplace and built-in shelving, dining room, half bathroom, and a gorgeous and modern kitchen with center island, stainless steel appliances and loads of cabinet and counter space. Upstairs are 3 spacious bedrooms and a remodeled full bathroom. The basement is partially finished into a family/bonus room and also houses storage and inside access to your garage. The driveway was expanded to boast rare 3 car parking as well as a storage shed. The outdoor side patio is a perfect place to relax and also features electric to easily hook up a TV. New carpet is being installed in the master bedroom and the ducts are being cleaned this week. All of this luxury in such a beautiful pocket of the city and located within minutes to all forms of public transportation, shopping, and highway entrances. A True No-Brainer!
House for rent
$2,500/mo
582 Fairway Ter, Philadelphia, PA 19128
3beds
1,216sqft
Price may not include required fees and charges.
Singlefamily
Available Sat Nov 1 2025
No pets
Central air, ceiling fan
In unit laundry
4 Attached garage spaces parking
Natural gas, forced air, fireplace
What's special
Stone fireplaceBuilt-in shelvingGorgeous and modern kitchenCenter islandOutdoor side patioSpacious bedroomsStainless steel appliances
- 3 days |
- -- |
- -- |
Travel times
Looking to buy when your lease ends?
Get a special Zillow offer on an account designed to grow your down payment. Save faster with up to a 6% match & an industry leading APY.
Offer exclusive to Foyer+; Terms apply. Details on landing page.
Facts & features
Interior
Bedrooms & bathrooms
- Bedrooms: 3
- Bathrooms: 2
- Full bathrooms: 1
- 1/2 bathrooms: 1
Rooms
- Room types: Dining Room, Family Room
Heating
- Natural Gas, Forced Air, Fireplace
Cooling
- Central Air, Ceiling Fan
Appliances
- Laundry: In Unit, Upper Level
Features
- Built-in Features, Ceiling Fan(s), Crown Molding, Kitchen Island, Open Floorplan, Recessed Lighting, Upgraded Countertops
- Flooring: Carpet, Hardwood
- Has basement: Yes
- Has fireplace: Yes
Interior area
- Total interior livable area: 1,216 sqft
Property
Parking
- Total spaces: 4
- Parking features: Attached, Driveway, Covered
- Has attached garage: Yes
- Details: Contact manager
Features
- Exterior features: Contact manager
Details
- Parcel number: 213315000
Construction
Type & style
- Home type: SingleFamily
- Property subtype: SingleFamily
Condition
- Year built: 1950
Utilities & green energy
- Utilities for property: Water
Community & HOA
Location
- Region: Philadelphia
Financial & listing details
- Lease term: Contact For Details
Price history
| Date | Event | Price |
|---|---|---|
| 10/22/2025 | Listed for rent | $2,500$2/sqft |
Source: Bright MLS #PAPH2549834 | ||
| 11/18/2015 | Sold | $150,000-14.3%$123/sqft |
Source: Public Record | ||
| 9/28/2015 | Listed for sale | $175,000$144/sqft |
Source: Francis E Mcgill Realtor #6650273 | ||

