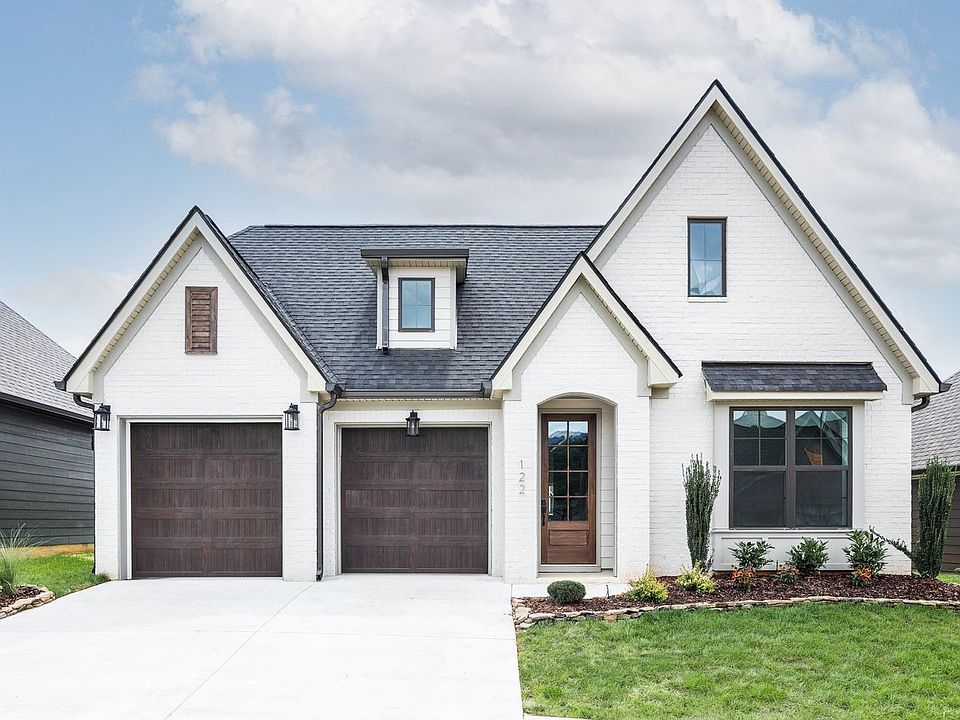This is the one you've been waiting for — a charming single-level home that's ready to welcome you just in time for the holidays! For a limited time only, enjoy a $25,000 incentive through the end of November to make this home truly your own.
Step inside and instantly feel at home. With its warm, open-concept design and airy natural light, this layout feels both spacious and inviting — perfect for everyday living and memorable gatherings alike. The kitchen is the largest we offer, designed for hosting and connecting. Whether you're baking holiday cookies, gathering friends for game night, or simply enjoying a quiet morning coffee, this space brings people together with ease. The dining and living areas flow seamlessly, creating a cozy yet functional heart of the home.
Featuring three bedrooms and two bathrooms, this thoughtful floor plan fits every stage of life. The secondary bedrooms offer incredible flexibility — ideal for a home office, guest space, or creative studio — while the primary suite serves as a peaceful retreat with a generous walk-in closet and spa-inspired bath. Every finish throughout the home has been carefully curated to feel light, bright, and effortlessly charming, giving the entire space a sense of calm and comfort.
Tucked on an extra-wide homesite with over 30 feet of flat, usable backyard, this home offers the perfect setting for backyard fun — whether it's letting the pups run free, hosting family cookouts, or relaxing by the fire pit on a crisp evening.
Don't wait — opportunities like this don't come twice. With a $25,000 November incentive, a move-in ready timeline by the holidays, and the final chance to own a home in Nature Trail at this price point, this is the moment to make your move. Once it's gone, there won't be another like it — schedule your tour today before this rare opportunity slips away!
New construction
$359,000
582 Hatch Trl, Soddy Daisy, TN 37379
3beds
1,600sqft
Single Family Residence
Built in 2025
10,018.8 Square Feet Lot
$-- Zestimate®
$224/sqft
$-- HOA
What's special
Extra-wide homesiteSingle-level homeWarm open-concept designThoughtful floor planAiry natural lightGenerous walk-in closetSpa-inspired bath
- 4 days |
- 275 |
- 16 |
Zillow last checked: 8 hours ago
Listing updated: November 14, 2025 at 02:07pm
Listed by:
Madeline M Eagle 423-987-3510,
GreenTech Homes LLC
Karla M Swift 423-509-3480,
GreenTech Homes LLC
Source: Greater Chattanooga Realtors,MLS#: 1523903
Travel times
Schedule tour
Facts & features
Interior
Bedrooms & bathrooms
- Bedrooms: 3
- Bathrooms: 2
- Full bathrooms: 2
Heating
- Central, Electric
Cooling
- Central Air, Electric
Appliances
- Included: Stainless Steel Appliance(s), Oven, Microwave, Free-Standing Electric Oven, Disposal, Dishwasher
- Laundry: Electric Dryer Hookup, Laundry Room, Washer Hookup
Features
- Ceiling Fan(s), Double Vanity, En Suite, Entrance Foyer, High Ceilings, High Speed Internet, Kitchen Island, Open Floorplan, Pantry, Storage, Tray Ceiling(s), Tub/shower Combo, Walk-In Closet(s)
- Flooring: Carpet, Luxury Vinyl
- Windows: Insulated Windows, Vinyl Frames
- Has basement: No
- Has fireplace: No
Interior area
- Total structure area: 1,600
- Total interior livable area: 1,600 sqft
- Finished area above ground: 1,600
- Finished area below ground: 0
Property
Parking
- Total spaces: 2
- Parking features: Driveway, Garage, Garage Door Opener, Garage Faces Front
- Attached garage spaces: 2
Features
- Levels: One
- Patio & porch: Covered, Rear Porch
- Exterior features: Lighting, Private Yard
Lot
- Size: 10,018.8 Square Feet
- Features: Back Yard
Details
- Parcel number: Tbd
Construction
Type & style
- Home type: SingleFamily
- Architectural style: A-Frame
- Property subtype: Single Family Residence
Materials
- Fiber Cement
- Foundation: Slab
- Roof: Shingle
Condition
- Under Construction
- New construction: Yes
- Year built: 2025
Details
- Builder name: Greentech Homes LLC
Utilities & green energy
- Sewer: Public Sewer
- Water: Public
- Utilities for property: Electricity Connected, Sewer Connected, Water Connected, Underground Utilities
Community & HOA
Community
- Subdivision: Nature Trail
HOA
- Has HOA: No
Location
- Region: Soddy Daisy
Financial & listing details
- Price per square foot: $224/sqft
- Tax assessed value: $30,000
- Annual tax amount: $168
- Date on market: 11/12/2025
- Listing terms: Cash,Conventional,FHA,VA Loan
About the community
Imagine waking up to the gentle symphony of nature - birds chirping, leaves rustling in the breeze. Step outside your door in Nature Trail, a community where tranquility meets convenience. Take a refreshing stroll or a rejuvenating bike ride, inhaling the crisp air and immersing yourself in the calming embrace of nature. While Nature Trail offers a serene escape, it's also cleverly positioned near all the necessities for a comfortable life. Located close to Hamilton Co. Schools. You'll find a variety of grocery stores like Food City and Midpoint Grocery & Deli, ensuring your pantry never runs low. Nature Trail is ideal for families, young professionals, or anyone seeking a haven from the urban bustle. Here, you can raise a family in a secure environment, start a new chapter surrounded by natural beauty, or simply unwind and appreciate the simple pleasures. With easy access to TN-27, you can be in the heart of downtown Chattanooga in no time, enjoying all the city has to offer without sacrificing the peacefulness of your own community.
Source: GreenTech Homes LLC
