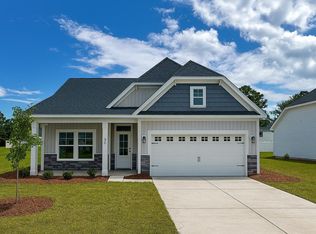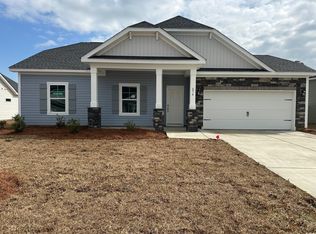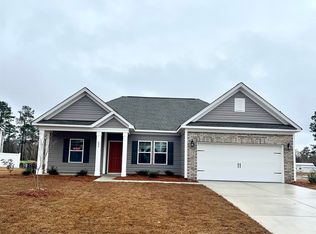Sold for $299,990 on 07/25/25
$299,990
582 Honeyhill Loop Lot 27, Conway, SC 29526
3beds
1,773sqft
Single Family Residence
Built in 2024
10,018.8 Square Feet Lot
$296,700 Zestimate®
$169/sqft
$-- Estimated rent
Home value
$296,700
$279,000 - $315,000
Not available
Zestimate® history
Loading...
Owner options
Explore your selling options
What's special
[] The Wisteria II B on Lot 27 is a 3 bedroom, 2 bath open ranch plan with vaulted ceilings in the greatroom and owner's suite, comfort height toilets, breakfast bar, LTV in foyer, hall, kitchen, greatroom, dining, full baths and laundry, covered rear patio, 2 car garage and stainless appliances. Located just 4 miles from beautiful, historic downtown Conway on Highway 905, this is southern lifestyle at its best. Escape the hustle and bustle of the beach traffic, yet be close to all the amenities that Myrtle Beach and North Myrtle have to offer. We have direct access to the Waccamaw River with a place to throw your fishing line or launch your kayak in at the community dock. We offer a variety of great livable floor plans and low HOA fees. All measurements need to be verified by the Purchaser/ Buyer Agent. Prices, features, terms & availability are subject to change price to sale without notice obligation. All photos used are stock photos of the same home model from another community.
Zillow last checked: 8 hours ago
Listing updated: July 29, 2025 at 06:55am
Listed by:
Shaun D Westraad 843-450-6088,
The Litchfield Company RE-MB,
Robert L Stone 443-617-4741,
The Litchfield Company RE-MB
Bought with:
Tameka Baptiste, 105767
Welcome Home Realty
Source: CCAR,MLS#: 2423423 Originating MLS: Coastal Carolinas Association of Realtors
Originating MLS: Coastal Carolinas Association of Realtors
Facts & features
Interior
Bedrooms & bathrooms
- Bedrooms: 3
- Bathrooms: 2
- Full bathrooms: 2
Primary bedroom
- Level: Main
Primary bedroom
- Dimensions: 13'9x13'9
Bedroom 1
- Level: Main
Bedroom 1
- Dimensions: 11'5x12'
Bedroom 2
- Level: Main
Bedroom 2
- Dimensions: 11'5x12'2
Primary bathroom
- Features: Dual Sinks, Garden Tub/Roman Tub, Separate Shower, Vanity
Dining room
- Features: Separate/Formal Dining Room
Dining room
- Dimensions: 11'9x14'
Family room
- Features: Vaulted Ceiling(s)
Great room
- Dimensions: 20'1x17'
Kitchen
- Features: Breakfast Bar, Pantry, Stainless Steel Appliances
Kitchen
- Dimensions: 13'10x16'
Other
- Features: Bedroom on Main Level, Entrance Foyer
Heating
- Central, Electric
Cooling
- Central Air
Appliances
- Included: Dishwasher, Disposal, Microwave, Range
- Laundry: Washer Hookup
Features
- Attic, Pull Down Attic Stairs, Permanent Attic Stairs, Breakfast Bar, Bedroom on Main Level, Entrance Foyer, Stainless Steel Appliances
- Flooring: Carpet, Luxury Vinyl, Luxury VinylPlank
- Doors: Insulated Doors
- Attic: Pull Down Stairs,Permanent Stairs
Interior area
- Total structure area: 2,273
- Total interior livable area: 1,773 sqft
Property
Parking
- Total spaces: 4
- Parking features: Attached, Garage, Two Car Garage, Garage Door Opener
- Attached garage spaces: 2
Features
- Levels: One
- Stories: 1
- Patio & porch: Rear Porch, Front Porch
- Exterior features: Sprinkler/Irrigation, Porch
Lot
- Size: 10,018 sqft
- Features: Outside City Limits, Rectangular, Rectangular Lot
Details
- Additional parcels included: ,
- Parcel number: 34003040009
- Zoning: Res
- Special conditions: None
Construction
Type & style
- Home type: SingleFamily
- Architectural style: Ranch
- Property subtype: Single Family Residence
Materials
- Masonry, Vinyl Siding
- Foundation: Slab
Condition
- Never Occupied
- New construction: Yes
- Year built: 2024
Details
- Builder model: Wisteria II
- Builder name: Great Southern Homes
- Warranty included: Yes
Utilities & green energy
- Water: Public
- Utilities for property: Cable Available, Electricity Available, Phone Available, Sewer Available, Underground Utilities, Water Available
Green energy
- Energy efficient items: Doors, Windows
Community & neighborhood
Security
- Security features: Smoke Detector(s)
Community
- Community features: Clubhouse, Dock, Golf Carts OK, Recreation Area, Long Term Rental Allowed
Location
- Region: Conway
- Subdivision: Grissett Landing
HOA & financial
HOA
- Has HOA: Yes
- HOA fee: $63 monthly
- Amenities included: Boat Dock, Clubhouse, Owner Allowed Golf Cart, Owner Allowed Motorcycle, Pet Restrictions
- Services included: Association Management, Common Areas, Recreation Facilities
Other
Other facts
- Listing terms: Cash,Conventional,FHA,VA Loan
Price history
| Date | Event | Price |
|---|---|---|
| 7/25/2025 | Sold | $299,990$169/sqft |
Source: | ||
| 7/14/2025 | Contingent | $299,990$169/sqft |
Source: | ||
| 6/11/2025 | Price change | $299,990-3.2%$169/sqft |
Source: | ||
| 5/23/2025 | Price change | $309,990-1.6%$175/sqft |
Source: | ||
| 5/19/2025 | Price change | $314,900-1.6%$178/sqft |
Source: | ||
Public tax history
Tax history is unavailable.
Neighborhood: 29526
Nearby schools
GreatSchools rating
- 8/10Kingston Elementary SchoolGrades: PK-5Distance: 4.7 mi
- 6/10Conway Middle SchoolGrades: 6-8Distance: 3.7 mi
- 5/10Conway High SchoolGrades: 9-12Distance: 4.9 mi
Schools provided by the listing agent
- Elementary: Kingston Elementary School
- Middle: Conway Middle School
- High: Conway High School
Source: CCAR. This data may not be complete. We recommend contacting the local school district to confirm school assignments for this home.

Get pre-qualified for a loan
At Zillow Home Loans, we can pre-qualify you in as little as 5 minutes with no impact to your credit score.An equal housing lender. NMLS #10287.
Sell for more on Zillow
Get a free Zillow Showcase℠ listing and you could sell for .
$296,700
2% more+ $5,934
With Zillow Showcase(estimated)
$302,634

