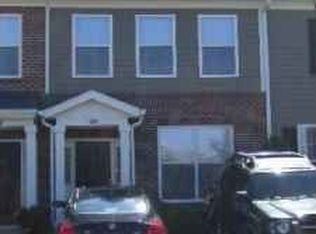Beautiful turnkey home on Wilmington Island. As you enter from the lovely front porch you are welcomed with hand-scraped bamboo floors that flow throughout the first floor of the home. You will find separate living, dining, and breakfast rooms along with a renovated kitchen. The flow of the downstairs is perfect for entertaining. All the bedrooms are on the second floor and feature ample storage. The master bath has just recently been renovated and the laundry is upstairs for added convenience. As you enter the private backyard you will be pleasantly surprised with a She Shed, perfect for work from home or studio space. The convenient location on Wilmington Island allows easy access to shopping, restaurants, and schools within a matter of minutes. You can also be to the beach at Tybee or the Historic District within 15 minutes.
This property is off market, which means it's not currently listed for sale or rent on Zillow. This may be different from what's available on other websites or public sources.

