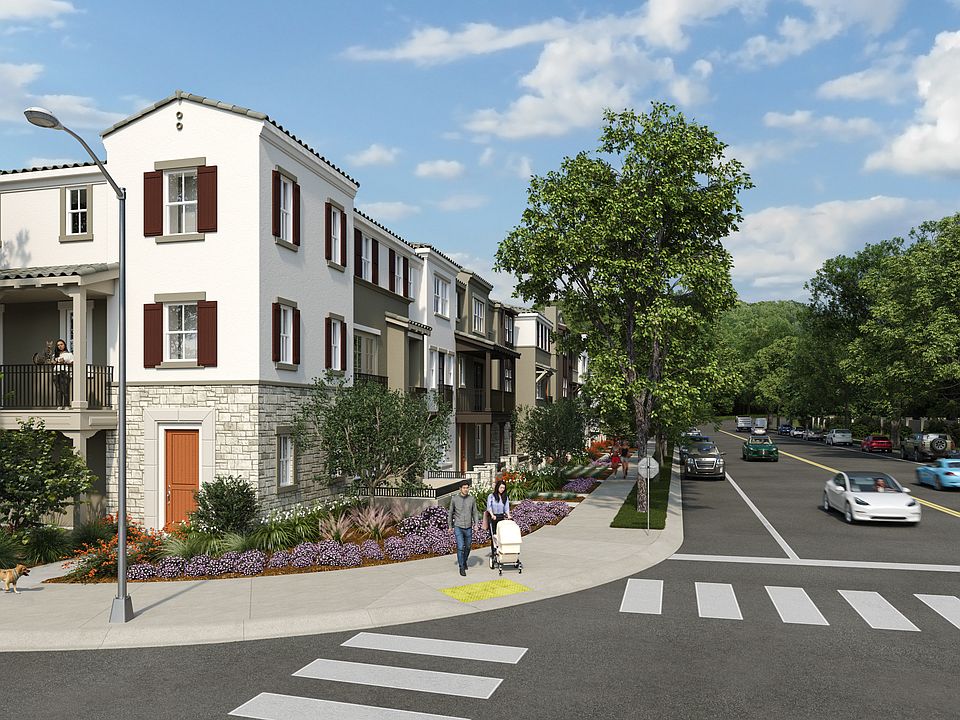New Construction - November Completion! Built by Taylor Morrison, America's Most Trusted Homebuilder. Welcome to the Plan 4C at 582 S Rengstorff Avenue in Amelia! Just off the 2-car garage, a secondary bedroom with ensuite bath offers flexible living. Upstairs, the heart of the home features an open-concept kitchen, dining, and great room, plus a convenient half bath. The top floor hosts two additional bedrooms with a shared full bath, along with a spacious primary suite and spa-style bath with dual sinks. Live where 85% of the land is preserved for recreation and open space rolling hills, sparkling pools, pickleball courts, live concerts, and The Farm with fresh, organic produce. Inside your gated neighborhood, ancient oaks and wide open skies offer a daily escape. MLS#ML82015634
Pending
$1,699,000
582 S Rengstorff Ave, Mountain View, CA 94040
4beds
1,724sqft
Condominium
Built in 2025
-- sqft lot
$1,655,400 Zestimate®
$985/sqft
$407/mo HOA
What's special
Open-concept kitchenWide open skiesConvenient half bathAncient oaksSpacious primary suiteDining and great room
Call: (650) 662-6922
- 76 days |
- 247 |
- 2 |
Zillow last checked: 7 hours ago
Listing updated: August 22, 2025 at 01:16am
Listed by:
Veronica Roberson 00968975 855-571-8014,
Taylor Morrison Services Inc
Source: MLSListings Inc,MLS#: ML82015634
Travel times
Schedule tour
Select your preferred tour type — either in-person or real-time video tour — then discuss available options with the builder representative you're connected with.
Facts & features
Interior
Bedrooms & bathrooms
- Bedrooms: 4
- Bathrooms: 4
- Full bathrooms: 3
- 1/2 bathrooms: 1
Rooms
- Room types: Great Room
Bedroom
- Features: GroundFloorBedroom, WalkinCloset
Bathroom
- Features: DoubleSinks, PrimaryStallShowers, ShoweroverTub1, FullonGroundFloor
Dining room
- Features: DiningArea
Family room
- Features: KitchenFamilyRoomCombo
Kitchen
- Features: Island, Pantry
Heating
- Central Forced Air
Cooling
- Central Air
Appliances
- Included: Dishwasher, Range Hood, Electric Oven/Range
Features
- Flooring: Hardwood
Interior area
- Total structure area: 1,724
- Total interior livable area: 1,724 sqft
Property
Parking
- Total spaces: 2
- Parking features: Attached
- Attached garage spaces: 2
Features
- Patio & porch: Balcony/Patio
- Pool features: Community
Details
- Parcel number: NA582SRengstorffAvenue
- Zoning: Residential
- Special conditions: New Subdivision
Construction
Type & style
- Home type: Condo
- Architectural style: Contemporary
- Property subtype: Condominium
Materials
- Foundation: Slab
- Roof: Tile
Condition
- New construction: Yes
- Year built: 2025
Details
- Builder name: Taylor Morrison
Utilities & green energy
- Gas: PublicUtilities
- Sewer: Public Sewer
- Water: Public
- Utilities for property: Public Utilities, Water Public
Community & HOA
Community
- Subdivision: Amelia
HOA
- Has HOA: Yes
- Amenities included: Barbecue Area, Community Pool, Playground
- HOA fee: $407 monthly
Location
- Region: Mountain View
Financial & listing details
- Price per square foot: $985/sqft
- Date on market: 7/23/2025
- Listing agreement: ExclusiveRightToSell
- Listing terms: FHA, VALoan, CashorConventionalLoan
About the community
PoolGreenbelt
Discover a modern new home community in the heart of Silicon Valley at Amelia. Technology, diversity, and culture intersect in Mountain View, CA, home to world-renowned corporations, thriving local businesses, and a dynamic arts and culture scene. Open-concept homes with exciting outdoor amenities are on the way, and you can be a part of it all. Find adventure outside your front door, thanks to a sparkling community pool, a grassy picnic area, BBQ stations, play equipment, a community garden, a linear park and paseos!
Check out more reasons to love our new homes for sale in Mountain View, CA, below.
Source: Taylor Morrison

