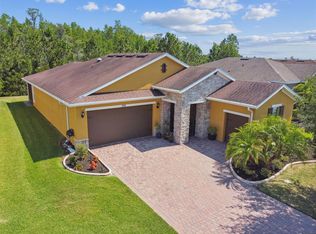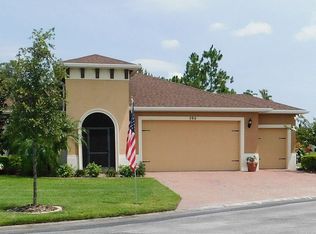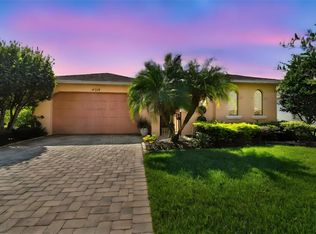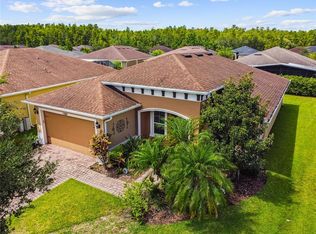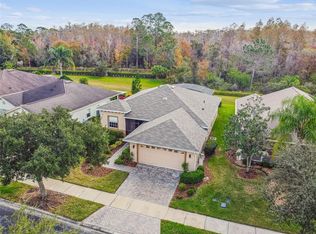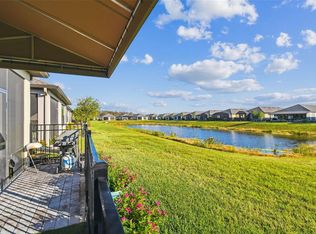MOTIVATED SELLERS. DON'T PASS THIS ONE UP. HUGE PRICE REDUCTION. NEW PRICE $369,900. FURTHER, REDUCED HOMESTEAD TAXES BENEFIT THE BUYER THROUGH 2026. WINDOW TREATMENTS, EXTRA REFRIGERATOR, LANAI FURNITURE AND GARAGE STORAGE RACKS CONVEY WITH THE HOME. OTHER FURNITURE NEGOTIABLE OUTSIDE OF CONTRACT. This popular Cabella model has a 3-bedroom floor plan ALL with walk-in closets and LVT tile, NO CARPETS in this home. An extended garage with room for two cars AND a golf cart offering plenty of storage. The home has a large backyard with room for a pool and a fence for your furry friends. Open concept layout allows for seamless entertaining; The large great room gives you plenty of options for your furniture layout along with a spacious dining area offering a picturesque view of the Conservation. Prepare to be amazed by the kitchen with a large island, plenty of granite counter space, top-of-the-line stainless steel appliances, upgraded cabinets, and recessed lighting that makes this kitchen both stylish and functional. Plus, the walk-in pantry and additional storage space ensure you'll never run out of room. Retreat to the expansive primary bedroom, where you'll find ample space for a king-size bed and a great view of the conservation area. The en-suite primary bath features solid surface counters, a large walk-in shower and a large walk-in closet. The covered lanai has a beautiful waterfall feature that helps you relax with your favorite beverage while enjoying the tranquil atmosphere. Upgraded landscaping and outdoor lighting make your new home even more inviting no matter what the time. A new garage door opener and whole house surge protector round out all the fantastic features this home offers to the lucky new owner! This beautiful home is located near the Palms amenity center and the West Gate for easy entry and exit from the community. Solivita is a Tuscany Inspired 55+ active community located approximately 40 minutes from Disney World, Sea World, and the Orlando International Airport. Solivita amenities include more than you will ever have time for! 2 state of the art amenity centers with exercise & meeting rooms; a SOFTBALL diamond & field; 3 restaurants - 14 HEATED POOLS; PICKLEBALL and TENNIS courts; BOCCE BALL; Shuffleboard; Horseshoe; a BILLIARDS room; LIBRARY; a DOG PARK; over 250 resident clubs; 36 holes of CHAMPIONSHIP GOLF and SO MUCH MORE!! The HOA fees include 24 hour gated security and complete landscape maintenance and watering. Welcome to the "Solivita Family"!
For sale
Price cut: $15.1K (11/26)
$369,900
582 San Joaquin Rd, Poinciana, FL 34759
3beds
1,730sqft
Est.:
Single Family Residence
Built in 2014
6,325 Square Feet Lot
$360,800 Zestimate®
$214/sqft
$441/mo HOA
What's special
Lvt tile no carpetsUpgraded cabinetsRecessed lightingTop-of-the-line stainless steel appliancesLarge walk-in showerNew garage door openerLarge walk-in closet
- 205 days |
- 234 |
- 11 |
Likely to sell faster than
Zillow last checked: 8 hours ago
Listing updated: November 26, 2025 at 08:46am
Listing Provided by:
Diane Cisek 847-533-5232,
PELLEGO, LLC 561-414-4614,
Stan Wilson 850-496-3424,
PELLEGO, LLC
Source: Stellar MLS,MLS#: S5127852 Originating MLS: Suncoast Tampa
Originating MLS: Suncoast Tampa

Tour with a local agent
Facts & features
Interior
Bedrooms & bathrooms
- Bedrooms: 3
- Bathrooms: 2
- Full bathrooms: 2
Rooms
- Room types: Den/Library/Office, Great Room
Primary bedroom
- Features: En Suite Bathroom, Exhaust Fan, Shower No Tub, Split Vanities, Stone Counters, Tall Countertops, Water Closet/Priv Toilet, Window/Skylight in Bath, Walk-In Closet(s)
- Level: First
- Area: 195 Square Feet
- Dimensions: 15x13
Bedroom 2
- Features: Ceiling Fan(s), Walk-In Closet(s)
- Level: First
- Area: 121 Square Feet
- Dimensions: 11x11
Bedroom 3
- Features: Ceiling Fan(s), Walk-In Closet(s)
- Level: First
- Area: 121 Square Feet
- Dimensions: 11x11
Bathroom 2
- Features: Exhaust Fan, Stone Counters, Tub With Shower
- Level: First
Balcony porch lanai
- Features: Ceiling Fan(s), No Closet
- Level: First
- Area: 302.5 Square Feet
- Dimensions: 11x27.5
Dining room
- Level: First
- Area: 132 Square Feet
- Dimensions: 12x11
Great room
- Features: Ceiling Fan(s)
- Level: First
- Area: 132 Square Feet
- Dimensions: 12x11
Kitchen
- Features: Granite Counters, Kitchen Island, Pantry
- Level: First
- Area: 120 Square Feet
- Dimensions: 12x10
Heating
- Electric
Cooling
- Central Air
Appliances
- Included: Dishwasher, Disposal, Dryer, Electric Water Heater, Exhaust Fan, Microwave, Range, Refrigerator, Washer
- Laundry: Inside, Laundry Room
Features
- Ceiling Fan(s), Eating Space In Kitchen, High Ceilings, Living Room/Dining Room Combo, Open Floorplan, Primary Bedroom Main Floor, Solid Wood Cabinets, Split Bedroom, Stone Counters, Thermostat, Walk-In Closet(s)
- Flooring: Ceramic Tile, Luxury Vinyl
- Windows: Blinds, Double Pane Windows, Insulated Windows, Rods, Shades, Window Treatments
- Has fireplace: No
Interior area
- Total structure area: 2,553
- Total interior livable area: 1,730 sqft
Video & virtual tour
Property
Parking
- Total spaces: 2
- Parking features: On Street
- Attached garage spaces: 2
- Has uncovered spaces: Yes
- Details: Garage Dimensions: 20x20
Features
- Levels: One
- Stories: 1
- Patio & porch: Enclosed, Front Porch, Patio, Screened
- Exterior features: Irrigation System, Lighting
- Has view: Yes
- View description: Trees/Woods
Lot
- Size: 6,325 Square Feet
- Dimensions: 55 x 110 x 49 x 110
- Features: Conservation Area, Landscaped
- Residential vegetation: Mature Landscaping, Trees/Landscaped
Details
- Parcel number: 282715933573001820
- Special conditions: None
Construction
Type & style
- Home type: SingleFamily
- Architectural style: Traditional
- Property subtype: Single Family Residence
Materials
- Block, Stucco
- Foundation: Slab
- Roof: Shingle
Condition
- Completed
- New construction: No
- Year built: 2014
Utilities & green energy
- Sewer: Public Sewer
- Water: Public
- Utilities for property: BB/HS Internet Available, Cable Connected, Electricity Connected, Fiber Optics, Sewer Connected, Sprinkler Recycled, Street Lights, Underground Utilities, Water Connected
Green energy
- Water conservation: Irrig. System-Rainwater from Ponds, Irrigation-Reclaimed Water
Community & HOA
Community
- Features: Buyer Approval Required, Clubhouse, Deed Restrictions, Dog Park, Fitness Center, Gated Community - Guard, Golf Carts OK, Golf, Irrigation-Reclaimed Water, Pool, Racquetball, Restaurant, Tennis Court(s), Wheelchair Access
- Security: Gated Community, Security Gate, Smoke Detector(s)
- Senior community: Yes
- Subdivision: SOLIVITA PH 7G
HOA
- Has HOA: Yes
- Services included: 24-Hour Guard, Common Area Taxes, Community Pool, Electricity, Insurance, Pool Maintenance, Recreational Facilities, Security
- HOA fee: $441 monthly
- HOA name: Real Manage (HOA)
- HOA phone: 855-490-1804
- Pet fee: $0 monthly
Location
- Region: Poinciana
Financial & listing details
- Price per square foot: $214/sqft
- Tax assessed value: $308,777
- Annual tax amount: $2,239
- Date on market: 6/1/2025
- Cumulative days on market: 206 days
- Listing terms: Cash,Conventional,VA Loan
- Ownership: Fee Simple
- Total actual rent: 0
- Electric utility on property: Yes
- Road surface type: Paved, Asphalt
Estimated market value
$360,800
$343,000 - $379,000
$1,992/mo
Price history
Price history
| Date | Event | Price |
|---|---|---|
| 11/26/2025 | Price change | $369,900-3.9%$214/sqft |
Source: | ||
| 10/3/2025 | Price change | $385,000-2.5%$223/sqft |
Source: | ||
| 7/8/2025 | Price change | $394,900-3.7%$228/sqft |
Source: | ||
| 6/1/2025 | Listed for sale | $409,900+5.1%$237/sqft |
Source: | ||
| 10/20/2023 | Sold | $390,000+0%$225/sqft |
Source: | ||
Public tax history
Public tax history
| Year | Property taxes | Tax assessment |
|---|---|---|
| 2024 | $615 -82.2% | $87,168 -71.1% |
| 2023 | $3,448 +2.3% | $301,995 +3% |
| 2022 | $3,370 +36.5% | $293,199 +34.7% |
Find assessor info on the county website
BuyAbility℠ payment
Est. payment
$2,821/mo
Principal & interest
$1776
Property taxes
$475
Other costs
$570
Climate risks
Neighborhood: 34759
Nearby schools
GreatSchools rating
- 1/10Palmetto Elementary SchoolGrades: PK-5Distance: 2.9 mi
- 3/10Lake Marion Creek Elementary SchoolGrades: 6-8Distance: 4.4 mi
- 3/10Haines City Senior High SchoolGrades: PK,9-12Distance: 6.6 mi
- Loading
- Loading
