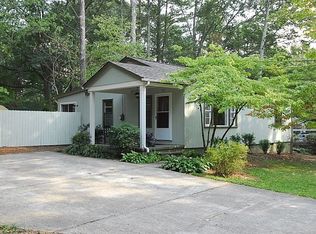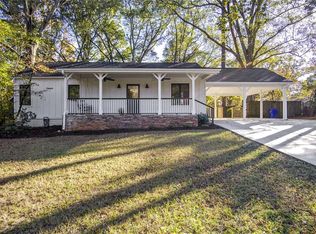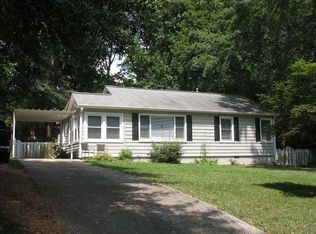Closed
$640,000
582 Scott Cir, Decatur, GA 30033
3beds
1,600sqft
Single Family Residence, Residential
Built in 1949
8,712 Square Feet Lot
$635,200 Zestimate®
$400/sqft
$2,993 Estimated rent
Home value
$635,200
$603,000 - $667,000
$2,993/mo
Zestimate® history
Loading...
Owner options
Explore your selling options
What's special
Positively stunning meticulously customized ranch style Home! Nestled in the coveted community of Medlock Park this ranch has been built to be a cut above the rest. As you walk in the front door you will enjoy brand new hardwood flooring and instantly notice the open concept with a copious amount of natural light. This light will lead you all the way to the back of the home to the kitchen where no stone was left unturned. This kitchen includes quartz countertops on customized cabinets, an island, and stainless steel appliances. The master bathroom features a separate tub and shower with a frameless glass shower door and customized double vanity. The gorgeous guest bathroom was not an afterthought as it includes a walk in shower, large vanity and tile throughout. The front and backyard have brand new sod with a shed that can have a multitude of uses and a brand new wood fence which would be perfect for any size dog. You can feel the warm ambiance exude from this beautifully customized home which is in an even better location being only minutes away from Emory, Downtown Decatur, Dekalb Farmer's market and so much more! The community also features multi use fields, a playground, swimming pool and barbecue area. This is a rare opportunity to own a great home in a distinguished community.
Zillow last checked: 9 hours ago
Listing updated: March 20, 2024 at 02:07am
Listing Provided by:
Paul Cobb,
ACC Realty
Bought with:
Neil Hediger, 383744
Compass
Source: FMLS GA,MLS#: 7342004
Facts & features
Interior
Bedrooms & bathrooms
- Bedrooms: 3
- Bathrooms: 3
- Full bathrooms: 2
- 1/2 bathrooms: 1
- Main level bathrooms: 2
- Main level bedrooms: 3
Primary bedroom
- Features: Master on Main
- Level: Master on Main
Bedroom
- Features: Master on Main
Primary bathroom
- Features: Double Vanity, Separate His/Hers, Separate Tub/Shower
Dining room
- Features: Separate Dining Room
Kitchen
- Features: Breakfast Bar, Breakfast Room, Cabinets White, Eat-in Kitchen, Kitchen Island, Stone Counters, View to Family Room
Heating
- Central, Heat Pump
Cooling
- Central Air
Appliances
- Included: Dishwasher, Disposal, Gas Oven, Gas Water Heater, Microwave, Refrigerator, Self Cleaning Oven
- Laundry: Main Level, Mud Room
Features
- Flooring: Hardwood
- Windows: Double Pane Windows, Insulated Windows
- Basement: Crawl Space
- Attic: Permanent Stairs
- Has fireplace: No
- Fireplace features: None
- Common walls with other units/homes: No Common Walls
Interior area
- Total structure area: 1,600
- Total interior livable area: 1,600 sqft
Property
Parking
- Total spaces: 7
- Parking features: Driveway, Garage, Garage Door Opener, Garage Faces Front, Level Driveway
- Garage spaces: 1
- Has uncovered spaces: Yes
Accessibility
- Accessibility features: None
Features
- Levels: One
- Stories: 1
- Patio & porch: Deck, Rear Porch
- Exterior features: Private Yard, Rain Gutters, Storage
- Pool features: None
- Spa features: None
- Fencing: Back Yard,Fenced,Privacy,Wood
- Has view: Yes
- View description: Other
- Waterfront features: None
- Body of water: None
Lot
- Size: 8,712 sqft
- Dimensions: 149 x 99
- Features: Back Yard, Front Yard, Landscaped, Level, Private
Details
- Additional structures: Shed(s), Workshop
- Parcel number: 18 061 09 017
- Other equipment: None
- Horse amenities: None
Construction
Type & style
- Home type: SingleFamily
- Architectural style: Ranch
- Property subtype: Single Family Residence, Residential
Materials
- Other
- Foundation: None
- Roof: Ridge Vents,Shingle
Condition
- Updated/Remodeled
- New construction: No
- Year built: 1949
Details
- Warranty included: Yes
Utilities & green energy
- Electric: 110 Volts, 220 Volts in Laundry
- Sewer: Public Sewer
- Water: Public
- Utilities for property: Cable Available, Electricity Available, Natural Gas Available, Phone Available, Sewer Available, Water Available
Green energy
- Energy efficient items: HVAC, Insulation, Lighting, Roof, Water Heater, Windows
- Energy generation: None
- Water conservation: Low-Flow Fixtures
Community & neighborhood
Security
- Security features: Carbon Monoxide Detector(s), Smoke Detector(s)
Community
- Community features: Barbecue, Clubhouse, Near Beltline, Near Public Transport, Near Schools, Near Shopping, Near Trails/Greenway, Park, Playground, Pool, Restaurant
Location
- Region: Decatur
- Subdivision: Medlock Park
Other
Other facts
- Road surface type: Asphalt
Price history
| Date | Event | Price |
|---|---|---|
| 3/8/2024 | Sold | $640,000+2.4%$400/sqft |
Source: | ||
| 3/4/2024 | Pending sale | $625,000$391/sqft |
Source: | ||
| 2/22/2024 | Listed for sale | $625,000+89.4%$391/sqft |
Source: | ||
| 11/2/2022 | Sold | $330,000+3.1%$206/sqft |
Source: | ||
| 10/28/2022 | Pending sale | $320,000$200/sqft |
Source: | ||
Public tax history
| Year | Property taxes | Tax assessment |
|---|---|---|
| 2025 | $8,179 +11.4% | $252,840 +60.6% |
| 2024 | $7,343 +18.8% | $157,480 +19.3% |
| 2023 | $6,181 +21.8% | $132,000 +22.7% |
Find assessor info on the county website
Neighborhood: North Decatur
Nearby schools
GreatSchools rating
- 7/10Fernbank Elementary SchoolGrades: PK-5Distance: 1.8 mi
- 5/10Druid Hills Middle SchoolGrades: 6-8Distance: 2 mi
- 6/10Druid Hills High SchoolGrades: 9-12Distance: 1.1 mi
Schools provided by the listing agent
- Elementary: Fernbank
- Middle: Druid Hills
- High: Druid Hills
Source: FMLS GA. This data may not be complete. We recommend contacting the local school district to confirm school assignments for this home.
Get a cash offer in 3 minutes
Find out how much your home could sell for in as little as 3 minutes with a no-obligation cash offer.
Estimated market value$635,200
Get a cash offer in 3 minutes
Find out how much your home could sell for in as little as 3 minutes with a no-obligation cash offer.
Estimated market value
$635,200


