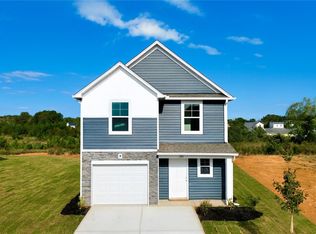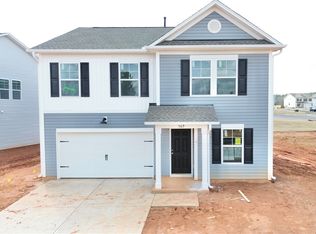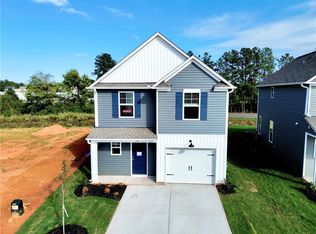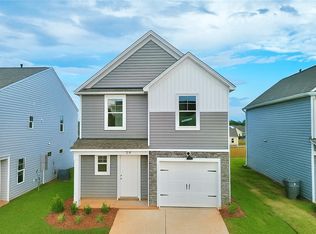Sold for $239,900 on 11/25/25
$239,900
582 Seaborn Cir, Pendleton, SC 29670
3beds
1,523sqft
Single Family Residence
Built in 2025
-- sqft lot
$239,700 Zestimate®
$158/sqft
$-- Estimated rent
Home value
$239,700
$228,000 - $252,000
Not available
Zestimate® history
Loading...
Owner options
Explore your selling options
What's special
Pritchard D Plan. Discover this exquisite 3-bedroom, 2.5-bath single-family home, designed with modern convenience and elegance in mind. Spanning 1463 square feet, its open floor plan seamlessly blends spaces for effortless living. The main level impresses with a spacious living room, a powder room, and all showcasing designer vinyl flooring. The kitchen delights with granite countertops and an upgraded Moen Brantford faucet, complete with stainless steel appliances including a stove, dishwasher, and microwave. Venture upstairs to find all bedrooms thoughtfully arranged for privacy. The luxurious primary suite is a true retreat, featuring a generous walk-in closet, dual vanity, walk-in shower, and a private water closet. An expansive laundry room enhances convenience on the second floor. Step outside to enjoy the covered back patio, perfect for gatherings or peaceful mornings, complemented by a fully operational irrigation system. Energy efficiency is prioritized with a tankless gas water heater, rigorous HERS energy testing and a third-party rating. Community amenities elevate this property with a newly built large private neighborhood pool, a pavilion with two fireplaces with plentiful seating, and scenic walking paths. This home promises both comfort and a vibrant lifestyle. **PRICES SUBJECT TO CHANGE WITHOUT NOTICE**
Zillow last checked: 8 hours ago
Listing updated: December 04, 2025 at 10:58am
Listed by:
Gundi Simmons 843-297-5052,
JW Martin Real Estate,
Brad Reed 864-723-4552,
JW Martin Real Estate
Bought with:
Silvana Baez, 63958
Keller Williams Seneca
Source: WUMLS,MLS#: 20293732 Originating MLS: Western Upstate Association of Realtors
Originating MLS: Western Upstate Association of Realtors
Facts & features
Interior
Bedrooms & bathrooms
- Bedrooms: 3
- Bathrooms: 3
- Full bathrooms: 2
- 1/2 bathrooms: 1
Primary bedroom
- Level: Upper
- Dimensions: 12-1 x 14-4
Bedroom 2
- Level: Upper
- Dimensions: 10-6 x 9-7
Dining room
- Level: Main
- Dimensions: 8-10 x 8-9
Garage
- Level: Main
- Dimensions: 10-11 x 19-8
Great room
- Level: Main
- Dimensions: 11-11 x 18-2
Kitchen
- Level: Main
- Dimensions: 9-6 x 12-4
Heating
- Central, Gas, Natural Gas, Zoned
Cooling
- Central Air, Electric, Zoned
Appliances
- Included: Dishwasher, Electric Oven, Electric Range, Disposal, Gas Water Heater, Microwave, Tankless Water Heater
- Laundry: Washer Hookup, Electric Dryer Hookup
Features
- Ceiling Fan(s), Dual Sinks, Granite Counters, Bath in Primary Bedroom, Quartz Counters, Smooth Ceilings, Shower Only, Upper Level Primary, Walk-In Closet(s), Walk-In Shower
- Flooring: Carpet, Vinyl
- Windows: Insulated Windows, Tilt-In Windows, Vinyl
- Basement: None
Interior area
- Total structure area: 1,463
- Total interior livable area: 1,523 sqft
- Finished area above ground: 1,523
- Finished area below ground: 0
Property
Parking
- Total spaces: 1
- Parking features: Attached, Garage, Driveway, Garage Door Opener
- Attached garage spaces: 1
Accessibility
- Accessibility features: Low Threshold Shower
Features
- Levels: Two
- Stories: 2
- Patio & porch: Front Porch, Patio
- Exterior features: Sprinkler/Irrigation, Porch, Patio
- Pool features: Community
Lot
- Features: City Lot, Level, Subdivision
Details
- Parcel number: 410802085
Construction
Type & style
- Home type: SingleFamily
- Architectural style: Traditional
- Property subtype: Single Family Residence
Materials
- Vinyl Siding
- Foundation: Slab
- Roof: Architectural,Shingle
Condition
- New Construction,Never Occupied
- New construction: Yes
- Year built: 2025
Details
- Builder name: Great Southern Homes
Utilities & green energy
- Sewer: Public Sewer
- Water: Public
- Utilities for property: Cable Available, Electricity Available, Natural Gas Available, Phone Available, Sewer Available, Water Available, Underground Utilities
Community & neighborhood
Security
- Security features: Radon Mitigation System, Smoke Detector(s)
Community
- Community features: Common Grounds/Area, Pool, Short Term Rental Allowed, Trails/Paths, Sidewalks
Location
- Region: Pendleton
- Subdivision: Champions Village At Cherry Hill
Other
Other facts
- Listing agreement: Exclusive Agency
- Listing terms: USDA Loan
Price history
| Date | Event | Price |
|---|---|---|
| 11/25/2025 | Sold | $239,900$158/sqft |
Source: | ||
| 10/31/2025 | Pending sale | $239,900$158/sqft |
Source: | ||
| 10/15/2025 | Listed for sale | $239,900$158/sqft |
Source: | ||
Public tax history
Tax history is unavailable.
Neighborhood: 29670
Nearby schools
GreatSchools rating
- 8/10Pendleton Elementary SchoolGrades: PK-6Distance: 2.4 mi
- 9/10Riverside Middle SchoolGrades: 7-8Distance: 2.5 mi
- 6/10Pendleton High SchoolGrades: 9-12Distance: 0.6 mi
Schools provided by the listing agent
- Elementary: Pendleton Elem
- Middle: Riverside Middl
- High: Pendleton High
Source: WUMLS. This data may not be complete. We recommend contacting the local school district to confirm school assignments for this home.

Get pre-qualified for a loan
At Zillow Home Loans, we can pre-qualify you in as little as 5 minutes with no impact to your credit score.An equal housing lender. NMLS #10287.
Sell for more on Zillow
Get a free Zillow Showcase℠ listing and you could sell for .
$239,700
2% more+ $4,794
With Zillow Showcase(estimated)
$244,494


